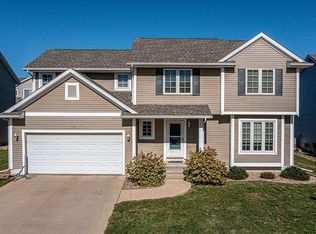Sold for $333,500
$333,500
7128 Doubletree Rd NE, Cedar Rapids, IA 52402
4beds
2,478sqft
Single Family Residence
Built in 2005
7,710.12 Square Feet Lot
$358,500 Zestimate®
$135/sqft
$2,385 Estimated rent
Home value
$358,500
$341,000 - $376,000
$2,385/mo
Zestimate® history
Loading...
Owner options
Explore your selling options
What's special
Not all homes feel the same, this home will move you! Stunning 4 Bedrm in Linn-Mar District. New Flooring throughout the Open Concept Main level, Fresh Paint, Updated Kitchen w/ quartz countertops, Modern Light Fixtures, Custom Accent Walls, an Exterior facelift that maximizes curb appeal, a modern style fireplace, Drop Zone, and Shaded Pergola all tie in nicely w/ the homes vaulted ceilings, a defined office/Den w/ half bath next to it, Formal Dining rm., Large Owners Suite on the main ML w/ oversized walk-in closet, soaking tub & walk-in shower, Great-room w/cozy Gas Fireplace and Walk out from the kitchen area onto your patio, enjoy your fenced yard. Sprawl out for more privacy, upstairs there’re 3 large bedrm's and an additional Full bath. Still not enough, there’s an entire Basement approx. 1,893 Sq.ft. to finish as you wish!
Zillow last checked: 8 hours ago
Listing updated: April 04, 2023 at 01:52pm
Listed by:
Chassy Pollard 319-720-5700,
Pinnacle Realty LLC
Bought with:
Jenna Burt-Top Tier Home Team
Keller Williams Legacy Group
Source: CRAAR, CDRMLS,MLS#: 2300793 Originating MLS: Cedar Rapids Area Association Of Realtors
Originating MLS: Cedar Rapids Area Association Of Realtors
Facts & features
Interior
Bedrooms & bathrooms
- Bedrooms: 4
- Bathrooms: 3
- Full bathrooms: 2
- 1/2 bathrooms: 1
Heating
- Forced Air, Gas
Cooling
- Central Air
Appliances
- Included: Dishwasher, Disposal, Gas Water Heater, Microwave, Range, Refrigerator, Range Hood
- Laundry: Main Level
Features
- Breakfast Bar, Dining Area, Separate/Formal Dining Room, Eat-in Kitchen, Bath in Primary Bedroom, Main Level Primary, Jetted Tub, Vaulted Ceiling(s)
- Basement: Full
- Has fireplace: Yes
- Fireplace features: Insert, Gas, Great Room
Interior area
- Total interior livable area: 2,478 sqft
- Finished area above ground: 2,478
- Finished area below ground: 0
Property
Parking
- Total spaces: 2
- Parking features: Attached, Garage, Garage Door Opener
- Attached garage spaces: 2
Features
- Levels: Two
- Stories: 2
- Patio & porch: Patio
- Exterior features: Fence
- Has spa: Yes
Lot
- Size: 7,710 sqft
- Dimensions: 69.25 x 111
Details
- Parcel number: 113420101200000
Construction
Type & style
- Home type: SingleFamily
- Architectural style: Two Story
- Property subtype: Single Family Residence
Materials
- Frame, See Remarks, Vinyl Siding
Condition
- New construction: No
- Year built: 2005
Utilities & green energy
- Sewer: Public Sewer
- Water: Public
Community & neighborhood
Location
- Region: Cedar Rapids
Other
Other facts
- Listing terms: Cash,Conventional,FHA,VA Loan
Price history
| Date | Event | Price |
|---|---|---|
| 3/30/2023 | Sold | $333,500-0.4%$135/sqft |
Source: | ||
| 3/24/2023 | Pending sale | $334,900$135/sqft |
Source: | ||
| 1/6/2023 | Price change | $334,900-2.3%$135/sqft |
Source: | ||
| 12/15/2022 | Price change | $342,900-2%$138/sqft |
Source: | ||
| 11/10/2022 | Price change | $349,900-4.1%$141/sqft |
Source: | ||
Public tax history
| Year | Property taxes | Tax assessment |
|---|---|---|
| 2024 | $5,882 -8.6% | $320,600 +3.2% |
| 2023 | $6,432 +8.3% | $310,700 +10.4% |
| 2022 | $5,940 -1% | $281,400 +2.2% |
Find assessor info on the county website
Neighborhood: 52402
Nearby schools
GreatSchools rating
- 10/10Westfield Elementary SchoolGrades: K-4Distance: 1 mi
- 6/10Oak Ridge SchoolGrades: 7-8Distance: 2.2 mi
- 8/10Linn-Mar High SchoolGrades: 9-12Distance: 2.8 mi
Schools provided by the listing agent
- Elementary: Westfield
- Middle: Oak Ridge
- High: Linn Mar
Source: CRAAR, CDRMLS. This data may not be complete. We recommend contacting the local school district to confirm school assignments for this home.
Get pre-qualified for a loan
At Zillow Home Loans, we can pre-qualify you in as little as 5 minutes with no impact to your credit score.An equal housing lender. NMLS #10287.
Sell with ease on Zillow
Get a Zillow Showcase℠ listing at no additional cost and you could sell for —faster.
$358,500
2% more+$7,170
With Zillow Showcase(estimated)$365,670
