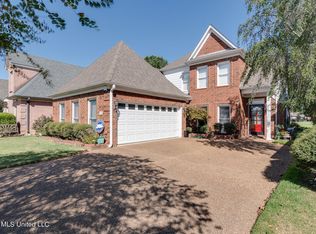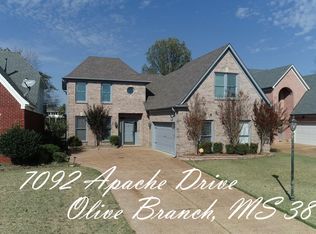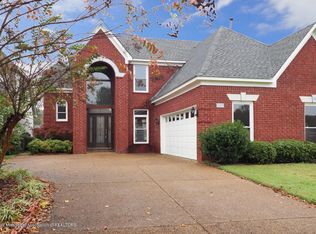Fantastic Location! This home is situated on the Cherokee Valley Golf Course and offers 4 Bedrooms, 3 full Baths, gorgeous hardwood floors, beautiful trim and molding package, spacious rooms, open floor plan, and has fabulous views of the golf course and water from every window. The two-story Foyer welcomes you into the home, and you'll notice the beautiful hardwood floors flow throughout all the main living areas. The Living Room has a wall of custom built-in bookshelves and cabinetry. In the Kitchen you'll find lots of cabinet and counter space, a breakfast bar, built-in microwave, dishwasher, stove and oven, walk-in pantry, and it overlooks the Hearth Room that includes a corner fireplace and a beautiful view of the backyard, water, and golf course. The Master Suite has a Salon Bath that includes his n' her vanities, a corner whirlpool tub, and separate shower. This home also includes 3 additional nice-sized Bedrooms, a formal Dining Room, Office, and Laundry Room.
This property is off market, which means it's not currently listed for sale or rent on Zillow. This may be different from what's available on other websites or public sources.



