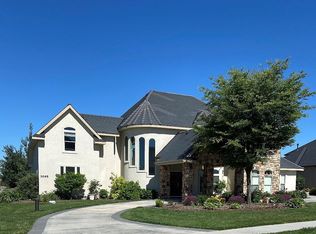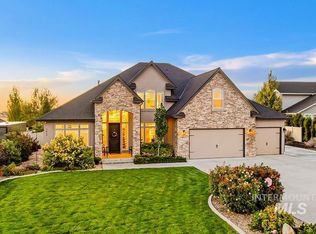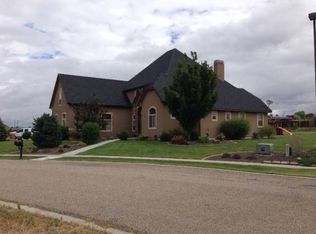Sold
Price Unknown
7127 S Pear Blossom Way, Meridian, ID 83642
4beds
4baths
3,954sqft
Single Family Residence
Built in 2018
1 Acres Lot
$1,205,200 Zestimate®
$--/sqft
$4,953 Estimated rent
Home value
$1,205,200
$1.12M - $1.29M
$4,953/mo
Zestimate® history
Loading...
Owner options
Explore your selling options
What's special
Discover your Dream Home in Meridian, with this stunning one of a kind, Luxury modern farmhouse. This Gorgeous, custom-built home by Clark and Co. proudly sits on 1 full acre. It's beautifully landscaped and offers a serene park like setting with no rear neighbors. You'll enjoy the privacy and all the possibilities you can do with the large lot that includes RV Parking and an oversized 4 car garage with Boat Bay. There's plenty of room to put in a pool, build your dream shop and more. Enjoy the ease of high end appliances and smart home technology as well as wonderful entertaining areas, and an open floor plan. The home features thoughtfully chosen custom fixtures, lighting and hardware throughout, a large 17x15 multi-purpose room with an island, main level master bedroom with a deep soaker tub, a main level office, a spacious 21x18 Bonus room, plus an upper 4th bedroom en-suite. This is what you've been waiting for. It's a Must See!
Zillow last checked: 8 hours ago
Listing updated: July 31, 2025 at 02:11pm
Listed by:
Heidi Minegar 208-340-0577,
Keller Williams Realty Boise
Bought with:
Christy Hovey
Silvercreek Realty Group
Source: IMLS,MLS#: 98925544
Facts & features
Interior
Bedrooms & bathrooms
- Bedrooms: 4
- Bathrooms: 4
- Main level bathrooms: 1
- Main level bedrooms: 1
Primary bedroom
- Level: Main
- Area: 225
- Dimensions: 15 x 15
Bedroom 2
- Level: Upper
- Area: 154
- Dimensions: 14 x 11
Bedroom 3
- Level: Upper
- Area: 143
- Dimensions: 13 x 11
Bedroom 4
- Level: Upper
- Area: 176
- Dimensions: 16 x 11
Office
- Level: Main
- Area: 154
- Dimensions: 14 x 11
Heating
- Forced Air, Natural Gas, Heat Pump, Propane
Cooling
- Central Air
Appliances
- Included: Gas Water Heater, Tank Water Heater, Dishwasher, Disposal, Double Oven, Microwave, Oven/Range Built-In, Refrigerator, Washer, Dryer, Water Softener Owned, Gas Oven, Gas Range
Features
- Bath-Master, Bed-Master Main Level, Split Bedroom, Den/Office, Family Room, Rec/Bonus, Double Vanity, Central Vacuum Plumbed, Walk-In Closet(s), Breakfast Bar, Pantry, Kitchen Island, Quartz Counters, Number of Baths Main Level: 1, Number of Baths Upper Level: 2, Bonus Room Size: 21x18, Bonus Room Level: Upper
- Flooring: Tile, Carpet, Engineered Wood Floors
- Has basement: No
- Number of fireplaces: 1
- Fireplace features: One, Insert, Propane
Interior area
- Total structure area: 3,954
- Total interior livable area: 3,954 sqft
- Finished area above ground: 3,954
- Finished area below ground: 0
Property
Parking
- Total spaces: 4
- Parking features: Attached, Other, Garage (Drive Through Doors), RV Access/Parking, Driveway
- Attached garage spaces: 4
- Has uncovered spaces: Yes
Accessibility
- Accessibility features: Roll In Shower
Features
- Levels: Two
- Patio & porch: Covered Patio/Deck
- Exterior features: Dog Run
- Fencing: Partial,Wood
- Has view: Yes
Lot
- Size: 1 Acres
- Dimensions: 326' x 100'
- Features: 1 - 4.99 AC, Garden, Irrigation Available, Sidewalks, Views, Chickens, Auto Sprinkler System, Full Sprinkler System, Pressurized Irrigation Sprinkler System
Details
- Parcel number: R6961010080
Construction
Type & style
- Home type: SingleFamily
- Property subtype: Single Family Residence
Materials
- Frame, Stone, Stucco, Wood Siding
- Foundation: Crawl Space
- Roof: Architectural Style
Condition
- Year built: 2018
Details
- Builder name: Clark and Co.
Utilities & green energy
- Sewer: Septic Tank
- Water: Well
- Utilities for property: Cable Connected, Broadband Internet
Green energy
- Indoor air quality: Ventilation
Community & neighborhood
Location
- Region: Meridian
- Subdivision: Pear Blossom
HOA & financial
HOA
- Has HOA: Yes
- HOA fee: $2,200 annually
Other
Other facts
- Listing terms: Cash,Conventional,FHA,VA Loan
- Ownership: Fee Simple,Fractional Ownership: No
- Road surface type: Paved
Price history
Price history is unavailable.
Public tax history
| Year | Property taxes | Tax assessment |
|---|---|---|
| 2024 | $5,322 -12.9% | $1,366,100 -0.8% |
| 2023 | $6,110 +21.7% | $1,376,800 -15.2% |
| 2022 | $5,018 -2.9% | $1,623,000 +55.8% |
Find assessor info on the county website
Neighborhood: 83642
Nearby schools
GreatSchools rating
- 8/10Mary Mc Pherson Elementary SchoolGrades: PK-5Distance: 1.9 mi
- 10/10Victory Middle SchoolGrades: 6-8Distance: 3 mi
- 6/10Meridian High SchoolGrades: 9-12Distance: 5.1 mi
Schools provided by the listing agent
- Elementary: Mary McPherson
- Middle: Victory
- High: Meridian
- District: West Ada School District
Source: IMLS. This data may not be complete. We recommend contacting the local school district to confirm school assignments for this home.


