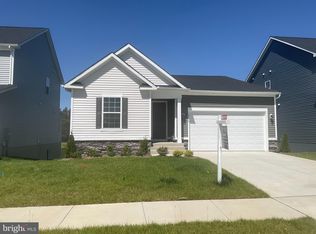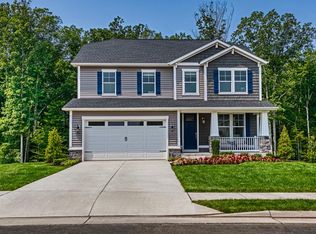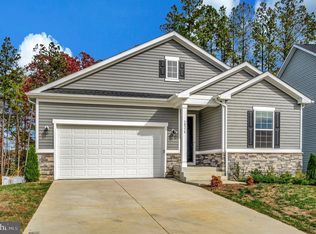Sold for $604,999
$604,999
7127 Resolution Way, Ruther Glen, VA 22546
4beds
3,383sqft
Single Family Residence
Built in 2025
8,520 Square Feet Lot
$606,500 Zestimate®
$179/sqft
$3,392 Estimated rent
Home value
$606,500
$516,000 - $710,000
$3,392/mo
Zestimate® history
Loading...
Owner options
Explore your selling options
What's special
Discover this thoughtfully designed Coronado home. Included features: an inviting covered entry; a large great room; an impressive kitchen offering a roomy pantry and a center island; a charming sunroom; a lavish primary suite showcasing an expansive walk-in closet and a private bath; an airy loft; a convenient laundry; a finished basement boasting a spacious rec room, a storage area, ; a composite deck and a 2-car garage.
Zillow last checked: 8 hours ago
Listing updated: July 23, 2025 at 08:23am
Listed by:
Jay Day 703-348-0025,
LPT Realty, LLC
Bought with:
NON MEMBER, 0225194075
Non Subscribing Office
Source: Bright MLS,MLS#: VACV2007324
Facts & features
Interior
Bedrooms & bathrooms
- Bedrooms: 4
- Bathrooms: 3
- Full bathrooms: 3
- Main level bathrooms: 1
Basement
- Area: 1217
Heating
- ENERGY STAR Qualified Equipment, Programmable Thermostat, Electric
Cooling
- ENERGY STAR Qualified Equipment, Fresh Air Recovery System, Programmable Thermostat, Electric
Appliances
- Included: Microwave, Cooktop, Down Draft, Dishwasher, Disposal, Ice Maker, Oven, Refrigerator, Stainless Steel Appliance(s), Water Dispenser, Electric Water Heater
- Laundry: Upper Level
Features
- Entry Level Bedroom, Family Room Off Kitchen, Open Floorplan, Formal/Separate Dining Room, Kitchen - Gourmet, Kitchen Island, Pantry, Primary Bath(s), Recessed Lighting, Walk-In Closet(s), 2 Story Ceilings, 9'+ Ceilings, Dry Wall
- Flooring: Ceramic Tile, Luxury Vinyl, Carpet
- Doors: Insulated, Six Panel, Sliding Glass
- Windows: Atrium, Energy Efficient, ENERGY STAR Qualified Windows, Insulated Windows, Low Emissivity Windows, Screens
- Basement: Partial,Heated,Interior Entry,Partially Finished,Rough Bath Plumb,Sump Pump,Walk-Out Access,Windows
- Number of fireplaces: 1
- Fireplace features: Heatilator, Insert
Interior area
- Total structure area: 4,000
- Total interior livable area: 3,383 sqft
- Finished area above ground: 2,783
- Finished area below ground: 600
Property
Parking
- Total spaces: 6
- Parking features: Garage Faces Front, Garage Door Opener, Concrete, Attached, Driveway
- Attached garage spaces: 2
- Uncovered spaces: 4
Accessibility
- Accessibility features: None
Features
- Levels: Three
- Stories: 3
- Patio & porch: Deck, Patio
- Exterior features: Lighting, Sidewalks, Street Lights
- Pool features: Community
Lot
- Size: 8,520 sqft
- Features: Backs to Trees, Corner Lot, Cul-De-Sac, No Thru Street, Premium, Rear Yard
Details
- Additional structures: Above Grade, Below Grade
- Parcel number: NO TAX RECORD
- Zoning: R
- Special conditions: Standard
Construction
Type & style
- Home type: SingleFamily
- Architectural style: Colonial
- Property subtype: Single Family Residence
Materials
- Batts Insulation, Concrete, Rough-In Plumbing, Spray Foam Insulation, Vinyl Siding
- Foundation: Concrete Perimeter, Slab
- Roof: Architectural Shingle
Condition
- Excellent
- New construction: Yes
- Year built: 2025
Details
- Builder model: Coronado
- Builder name: Richmond American Homes
Utilities & green energy
- Sewer: Public Sewer
- Water: Public
Community & neighborhood
Location
- Region: Ruther Glen
- Subdivision: Pendleton
HOA & financial
HOA
- Has HOA: Yes
- HOA fee: $66 monthly
- Amenities included: Golf Club, Golf Course, Golf Course Membership Available, Jogging Path, Pool, Pool Mem Avail, Tot Lots/Playground
- Services included: Pool(s), Road Maintenance, Snow Removal, Trash
- Association name: ELITE MANAGEMENT
Other
Other facts
- Listing agreement: Exclusive Right To Sell
- Ownership: Fee Simple
Price history
| Date | Event | Price |
|---|---|---|
| 7/23/2025 | Sold | $604,999-4%$179/sqft |
Source: | ||
| 6/30/2025 | Pending sale | $629,999+3.3%$186/sqft |
Source: | ||
| 6/20/2025 | Price change | $609,999-3.2%$180/sqft |
Source: | ||
| 6/5/2025 | Price change | $629,999-2%$186/sqft |
Source: | ||
| 4/25/2025 | Price change | $642,999+0.5%$190/sqft |
Source: | ||
Public tax history
Tax history is unavailable.
Neighborhood: 22546
Nearby schools
GreatSchools rating
- 5/10Lewis & Clark Elementary SchoolGrades: PK-5Distance: 0.8 mi
- 2/10Caroline Middle SchoolGrades: 6-8Distance: 6.3 mi
- 3/10Caroline High SchoolGrades: 9-12Distance: 6.1 mi
Schools provided by the listing agent
- District: Caroline County Public Schools
Source: Bright MLS. This data may not be complete. We recommend contacting the local school district to confirm school assignments for this home.
Get a cash offer in 3 minutes
Find out how much your home could sell for in as little as 3 minutes with a no-obligation cash offer.
Estimated market value$606,500
Get a cash offer in 3 minutes
Find out how much your home could sell for in as little as 3 minutes with a no-obligation cash offer.
Estimated market value
$606,500


