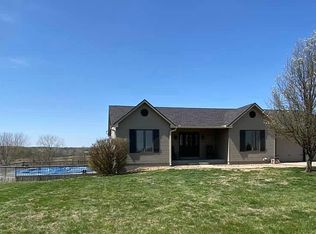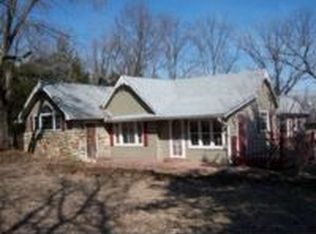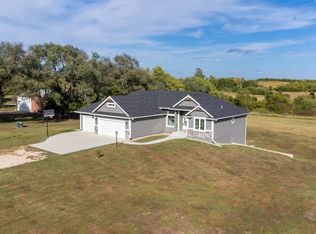Sold
Price Unknown
7127 NE Silver Rd, Topeka, KS 66617
5beds
2,744sqft
Single Family Residence, Residential
Built in 1995
8.03 Acres Lot
$479,400 Zestimate®
$--/sqft
$2,820 Estimated rent
Home value
$479,400
$446,000 - $513,000
$2,820/mo
Zestimate® history
Loading...
Owner options
Explore your selling options
What's special
Beautiful home located in the Seaman School District. This walkout ranch home is nestled on 8+/- acres with a beautiful view, cozy cabin feel and is boasting with natural light from floor to ceiling windows. The main floor holds the master suite, living room, kitchen additional dining room/bedroom, full bath and the laundry room. In the past 3 years, the AC, heat pump, furnace, tankless water heater, lift pump and roof have all been replaced. Part of the land is fenced for your furry friends or kids, it has a gorgeous outdoor living space, gazebo, a large outbuilding and still plenty of room for outdoor recreation. Come make this house your home.
Zillow last checked: 8 hours ago
Listing updated: May 31, 2024 at 08:13am
Listed by:
Heidi Petesch 717-324-7804,
Better Homes and Gardens Real
Bought with:
Craig Baker, 00248747
Genesis, LLC, Realtors
Source: Sunflower AOR,MLS#: 233067
Facts & features
Interior
Bedrooms & bathrooms
- Bedrooms: 5
- Bathrooms: 3
- Full bathrooms: 3
Primary bedroom
- Level: Main
- Area: 186
- Dimensions: 15.5x12
Bedroom 2
- Level: Main
- Area: 186
- Dimensions: 15.5x12
Bedroom 3
- Level: Basement
- Area: 161
- Dimensions: 14x11.5
Bedroom 4
- Level: Basement
- Area: 176
- Dimensions: 11x16
Other
- Level: Basement
- Area: 176
- Dimensions: 11x16
Dining room
- Level: Main
- Area: 93.5
- Dimensions: 11x8.5
Family room
- Level: Basement
- Area: 350
- Dimensions: 20x17.5
Kitchen
- Level: Main
- Area: 110
- Dimensions: 10x11
Laundry
- Level: Main
Living room
- Level: Main
- Area: 389.5
- Dimensions: 20.5x19
Heating
- Natural Gas, Heat Pump
Cooling
- Central Air, Heat Pump
Appliances
- Laundry: Main Level
Features
- Vaulted Ceiling(s)
- Flooring: Hardwood, Vinyl, Ceramic Tile, Carpet
- Doors: Storm Door(s)
- Basement: Concrete,Full,Finished,Walk-Out Access
- Number of fireplaces: 1
- Fireplace features: One, Wood Burning, Insert
Interior area
- Total structure area: 2,744
- Total interior livable area: 2,744 sqft
- Finished area above ground: 1,422
- Finished area below ground: 1,322
Property
Parking
- Parking features: Detached
Features
- Patio & porch: Deck
- Fencing: Fenced
Lot
- Size: 8.03 Acres
Details
- Additional structures: Gazebo, Outbuilding
- Parcel number: R496
- Special conditions: Standard,Arm's Length
Construction
Type & style
- Home type: SingleFamily
- Architectural style: Ranch
- Property subtype: Single Family Residence, Residential
Materials
- Frame
- Roof: Composition
Condition
- Year built: 1995
Utilities & green energy
- Water: Rural Water
Community & neighborhood
Location
- Region: Topeka
- Subdivision: Shawnee County
Price history
| Date | Event | Price |
|---|---|---|
| 5/31/2024 | Sold | -- |
Source: | ||
| 3/19/2024 | Pending sale | $474,900$173/sqft |
Source: | ||
| 3/12/2024 | Listed for sale | $474,900-4.6%$173/sqft |
Source: | ||
| 2/11/2024 | Listing removed | -- |
Source: | ||
| 1/18/2024 | Price change | $498,000-4.1%$181/sqft |
Source: | ||
Public tax history
| Year | Property taxes | Tax assessment |
|---|---|---|
| 2025 | -- | $54,671 +12.3% |
| 2024 | $6,252 +10.3% | $48,691 +9.9% |
| 2023 | $5,668 +9.7% | $44,320 +11% |
Find assessor info on the county website
Neighborhood: 66617
Nearby schools
GreatSchools rating
- 4/10Northern Hills ElementaryGrades: K-6Distance: 3 mi
- 5/10Seaman Middle SchoolGrades: 7-8Distance: 3.1 mi
- 6/10Seaman High SchoolGrades: 9-12Distance: 4 mi
Schools provided by the listing agent
- Elementary: Northern Hills Elementary School/USD 345
- Middle: Seaman Middle School/USD 345
- High: Seaman High School/USD 345
Source: Sunflower AOR. This data may not be complete. We recommend contacting the local school district to confirm school assignments for this home.


