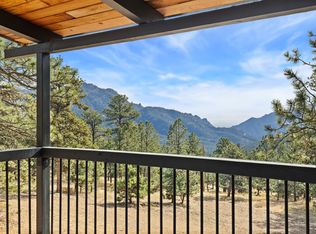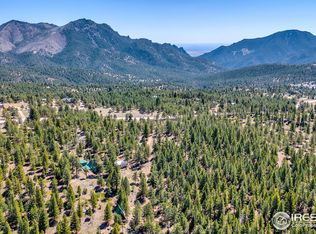Sold for $1,028,000 on 03/27/24
$1,028,000
7127 Flagstaff Rd, Boulder, CO 80302
3beds
2,124sqft
Residential-Detached, Residential
Built in 1964
1.94 Acres Lot
$1,004,900 Zestimate®
$484/sqft
$4,425 Estimated rent
Home value
$1,004,900
$945,000 - $1.08M
$4,425/mo
Zestimate® history
Loading...
Owner options
Explore your selling options
What's special
Situated just a 15-minute drive from downtown Boulder, this property features a main residence with unparalleled views, a separate cabin that is currently rented at $1400/mo, as well as an additional sleep house, sauna, 2-car garage with a large storage area, carport, and RV/boat parking. The main residence boasts breathtaking views of both the city of Denver and the mountains, an open floor plan filled with natural light and offers approximately 1,200 square feet of deck space. The lower level of the home has a walkout design and features a family room with a cozy pellet stove and a spacious utility area with laundry facilities. The separate cabin is fully equipped with its own kitchen, bathroom, laundry facilities, and a wood-burning stove, providing a private and comfortable living space for tenants. Additionally, there is an extra sleep house on the property, which can accommodate even more guests. The location of the home is truly exceptional, as it is situated across the street from the Meyers Gulch hiking trail, allowing for easy access to outdoor activities. Gross Reservoir and Walker Ranch are also nearby, offering ample opportunities for exploration and recreation. Additional highlights include Wildfire Partners certification, Starlink Satellite Internet, radon mitigation system, hot tub electrical, reverse osmosis faucet and numerous smart features, 3 chamber septic tank, automatic backup generator, level driveway off a well maintained road. Mother-in-law, duplex, ADU, Mother law suite
Zillow last checked: 8 hours ago
Listing updated: August 02, 2024 at 02:20am
Listed by:
David Janis info@davejanis.com,
Coldwell Banker Realty-Boulder
Bought with:
Svein Groem
Open Real Estate
Source: IRES,MLS#: 990601
Facts & features
Interior
Bedrooms & bathrooms
- Bedrooms: 3
- Bathrooms: 2
- 3/4 bathrooms: 2
- Main level bedrooms: 2
Primary bedroom
- Area: 198
- Dimensions: 18 x 11
Bedroom 2
- Area: 132
- Dimensions: 12 x 11
Bedroom 3
- Area: 231
- Dimensions: 21 x 11
Dining room
- Area: 121
- Dimensions: 11 x 11
Kitchen
- Area: 144
- Dimensions: 12 x 12
Living room
- Area: 88
- Dimensions: 11 x 8
Heating
- Hot Water, Pellet Stove
Cooling
- Wall/Window Unit(s)
Appliances
- Included: Electric Range/Oven, Dishwasher, Refrigerator, Washer, Dryer
- Laundry: Washer/Dryer Hookups, In Basement
Features
- High Speed Internet, Separate Dining Room, Cathedral/Vaulted Ceilings, Open Floorplan, Pantry, Sauna, Open Floor Plan
- Flooring: Wood, Wood Floors, Other
- Doors: French Doors
- Windows: Window Coverings
- Basement: Partially Finished
- Has fireplace: Yes
- Fireplace features: Family/Recreation Room Fireplace
Interior area
- Total structure area: 2,124
- Total interior livable area: 2,124 sqft
- Finished area above ground: 1,356
- Finished area below ground: 768
Property
Parking
- Total spaces: 2
- Parking features: RV/Boat Parking
- Garage spaces: 2
- Details: Garage Type: Detached
Features
- Stories: 1
- Patio & porch: Patio, Deck
- Exterior features: Balcony
- Fencing: Fenced
- Has view: Yes
- View description: Mountain(s), City
Lot
- Size: 1.94 Acres
- Features: Wooded
Details
- Additional structures: Storage, Carriage House
- Parcel number: R0023444
- Zoning: SFR
- Special conditions: Private Owner
Construction
Type & style
- Home type: SingleFamily
- Architectural style: Ranch
- Property subtype: Residential-Detached, Residential
Materials
- Wood/Frame
- Roof: Metal
Condition
- Not New, Previously Owned
- New construction: No
- Year built: 1964
Utilities & green energy
- Electric: Electric
- Sewer: Septic
- Water: Well, Cistern, Well / Cistern
- Utilities for property: Electricity Available, Propane
Community & neighborhood
Location
- Region: Boulder
- Subdivision: Walker Ranch Area
Other
Other facts
- Listing terms: Cash,Conventional,FHA,VA Loan
Price history
| Date | Event | Price |
|---|---|---|
| 3/27/2024 | Sold | $1,028,000$484/sqft |
Source: Public Record Report a problem | ||
| 9/29/2023 | Sold | $1,028,000-1.9%$484/sqft |
Source: | ||
| 8/17/2023 | Listed for sale | $1,048,000$493/sqft |
Source: | ||
| 7/27/2023 | Listing removed | -- |
Source: | ||
| 7/7/2023 | Price change | $1,048,000-0.1%$493/sqft |
Source: | ||
Public tax history
| Year | Property taxes | Tax assessment |
|---|---|---|
| 2025 | $4,896 +8.3% | $50,226 -12.1% |
| 2024 | $4,521 +18.1% | $57,138 +5.1% |
| 2023 | $3,828 +4.9% | $54,350 +37.4% |
Find assessor info on the county website
Neighborhood: 80302
Nearby schools
GreatSchools rating
- 6/10Flatirons Elementary SchoolGrades: K-5Distance: 4.3 mi
- 5/10Manhattan Middle School Of The Arts And AcademicsGrades: 6-8Distance: 6.2 mi
- 10/10Boulder High SchoolGrades: 9-12Distance: 5 mi
Schools provided by the listing agent
- Elementary: Flatirons
- Middle: Manhattan
- High: Boulder
Source: IRES. This data may not be complete. We recommend contacting the local school district to confirm school assignments for this home.

Get pre-qualified for a loan
At Zillow Home Loans, we can pre-qualify you in as little as 5 minutes with no impact to your credit score.An equal housing lender. NMLS #10287.
Sell for more on Zillow
Get a free Zillow Showcase℠ listing and you could sell for .
$1,004,900
2% more+ $20,098
With Zillow Showcase(estimated)
$1,024,998
