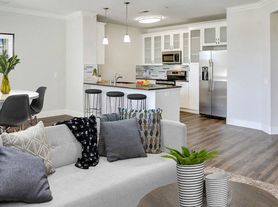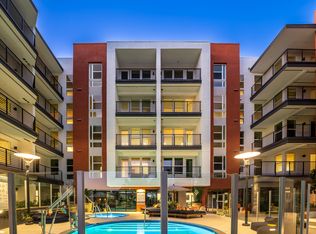Beautiful condo in Fashion Hills. Light and bright renovated 2 bedroom and 2 bath home, . Beautiful upgraded property with wood flooring in entry area, kitchen and baths. Kitchen has brand new stove/oven and dishwasher with oversized stainless steel sink. Kitchen gets tons of light. Living room and both bedrooms have sliding doors to the oversized patio that looks out to the pool.
Living room has a cozy fireplace. bedrooms have large closet space.
Washer and dryer are in the hallway next to a large pantry for extra storage,
Down stairs has a two car garage.
Property is close to everything, Fashion Valley Mall just down the street. Mission Bay can be reached by bike, freeways are close.
Property grounds are beautiful lined with mature trees. There is a large pool that is heated year round with hot tub. There is also a gym.
Don't miss out on this property.
Apartment for rent
Accepts Zillow applications
$3,290/mo
7127 Camino Degrazia UNIT 127, San Diego, CA 92111
2beds
1,046sqft
Price may not include required fees and charges.
Apartment
Available now
Cats OK
Central air
In unit laundry
Detached parking
Forced air
What's special
Cozy fireplaceMature treesLarge closet spaceLarge poolTons of lightOversized stainless steel sinkHot tub
- 18 days |
- -- |
- -- |
Travel times
Facts & features
Interior
Bedrooms & bathrooms
- Bedrooms: 2
- Bathrooms: 2
- Full bathrooms: 2
Heating
- Forced Air
Cooling
- Central Air
Appliances
- Included: Dishwasher, Dryer, Freezer, Microwave, Oven, Refrigerator, Washer
- Laundry: In Unit
Features
- Flooring: Carpet, Hardwood
Interior area
- Total interior livable area: 1,046 sqft
Property
Parking
- Parking features: Detached
- Details: Contact manager
Features
- Exterior features: Bicycle storage, Heating system: Forced Air
- Has spa: Yes
- Spa features: Hottub Spa
Details
- Parcel number: 4376121607
Construction
Type & style
- Home type: Apartment
- Property subtype: Apartment
Building
Management
- Pets allowed: Yes
Community & HOA
Community
- Features: Fitness Center, Pool
HOA
- Amenities included: Fitness Center, Pool
Location
- Region: San Diego
Financial & listing details
- Lease term: 1 Year
Price history
| Date | Event | Price |
|---|---|---|
| 10/13/2025 | Listed for rent | $3,290$3/sqft |
Source: Zillow Rentals | ||
| 8/22/2025 | Sold | $590,000-6.3%$564/sqft |
Source: | ||
| 8/4/2025 | Pending sale | $629,500$602/sqft |
Source: | ||
| 7/9/2025 | Price change | $629,500-2.4%$602/sqft |
Source: | ||
| 6/17/2025 | Price change | $645,000-3.1%$617/sqft |
Source: | ||

