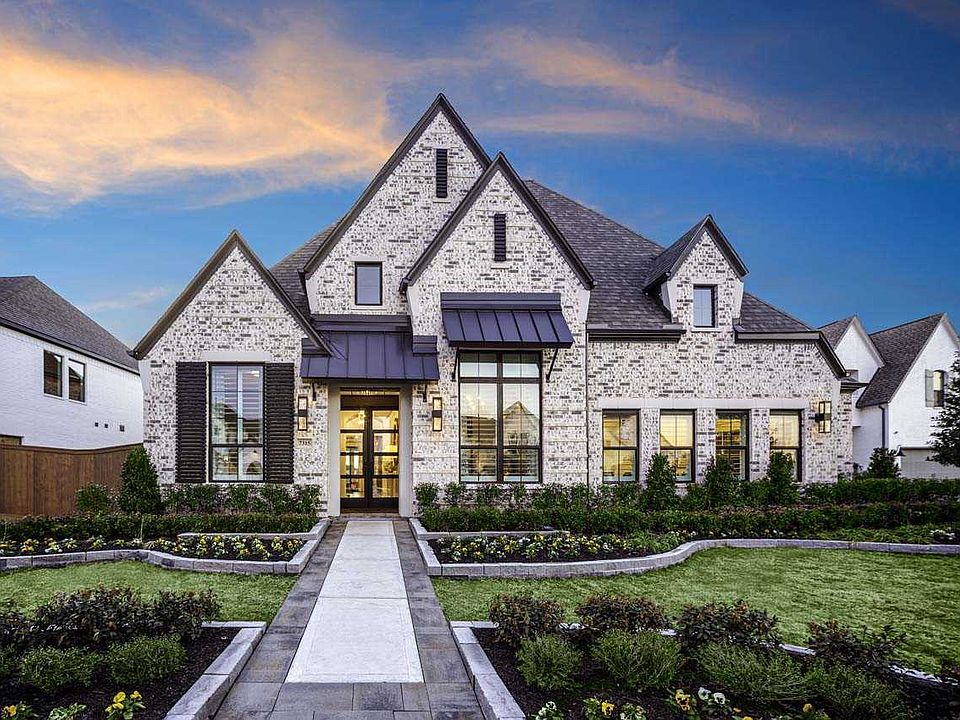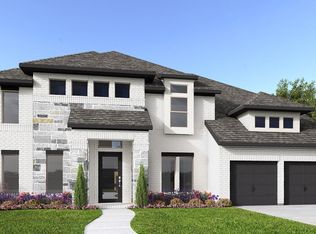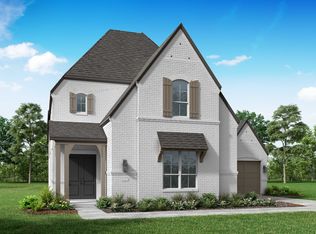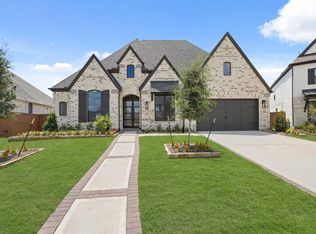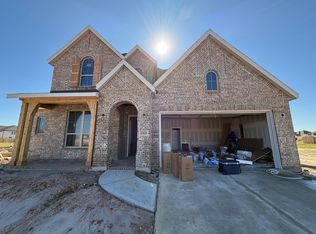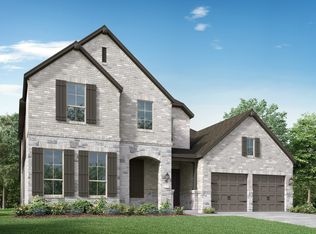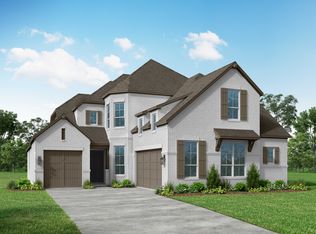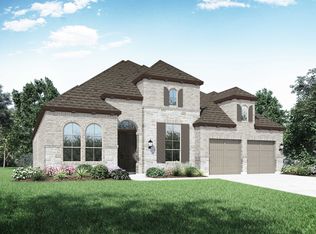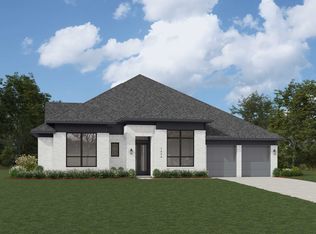7127 Augusta Grove Dr, Katy, TX 77493
What's special
- 115 days |
- 323 |
- 27 |
Zillow last checked: 8 hours ago
Listing updated: December 05, 2025 at 06:42am
Dina Verteramo TREC #0523468 346-318-1894,
Highland Homes Realty
Travel times
Schedule tour
Select your preferred tour type — either in-person or real-time video tour — then discuss available options with the builder representative you're connected with.
Facts & features
Interior
Bedrooms & bathrooms
- Bedrooms: 5
- Bathrooms: 7
- Full bathrooms: 5
- 1/2 bathrooms: 2
Rooms
- Room types: Family Room, Media Room, Utility Room
Primary bathroom
- Features: Half Bath, Primary Bath: Double Sinks, Primary Bath: Separate Shower, Vanity Area
Kitchen
- Features: Kitchen Island, Kitchen open to Family Room, Soft Closing Drawers, Walk-in Pantry
Heating
- Zoned
Cooling
- Ceiling Fan(s), Zoned
Appliances
- Included: Water Heater, Disposal, Double Oven, Microwave, Gas Cooktop, Dishwasher
- Laundry: Washer Hookup
Features
- High Ceilings, 2 Bedrooms Down, En-Suite Bath, Primary Bed - 1st Floor, Sitting Area, Walk-In Closet(s)
- Flooring: Carpet, Engineered Hardwood, Tile
- Number of fireplaces: 1
- Fireplace features: Gas Log
Interior area
- Total structure area: 3,876
- Total interior livable area: 3,876 sqft
Property
Parking
- Total spaces: 3
- Parking features: Attached, Tandem
- Attached garage spaces: 3
Features
- Stories: 2
Lot
- Size: 9,334.91 Square Feet
- Features: Subdivided, 0 Up To 1/4 Acre
Details
- Parcel number: 1483670040003
Construction
Type & style
- Home type: SingleFamily
- Architectural style: Traditional
- Property subtype: Single Family Residence
Materials
- Brick
- Foundation: Slab
- Roof: Composition
Condition
- New construction: Yes
- Year built: 2026
Details
- Builder name: Highland Homes
Utilities & green energy
- Water: Water District
Green energy
- Green verification: Green Built Gulf Coast
- Energy efficient items: HVAC
Community & HOA
Community
- Subdivision: Elyson: 65ft. lots
HOA
- Has HOA: Yes
- Amenities included: Fitness Center, Pool, Trail(s)
- HOA fee: $1,384 annually
Location
- Region: Katy
Financial & listing details
- Price per square foot: $183/sqft
- Tax assessed value: $78,800
- Date on market: 8/21/2025
- Listing terms: Cash,Conventional,FHA,VA Loan
About the community
Get up to $75K! Click For Details
Save with Highland HomeLoans! Get $75K towards closing costs, home features, and design studio options on new build homes. See Sales Counselor for complete details.Source: Highland Homes
2 homes in this community
Available homes
| Listing | Price | Bed / bath | Status |
|---|---|---|---|
Current home: 7127 Augusta Grove Dr | $709,990 | 5 bed / 7 bath | Available |
| 7139 Rustic Forest Dr | $712,665 | 4 bed / 5 bath | Available |
Source: Highland Homes
Contact builder

By pressing Contact builder, you agree that Zillow Group and other real estate professionals may call/text you about your inquiry, which may involve use of automated means and prerecorded/artificial voices and applies even if you are registered on a national or state Do Not Call list. You don't need to consent as a condition of buying any property, goods, or services. Message/data rates may apply. You also agree to our Terms of Use.
Learn how to advertise your homesEstimated market value
$698,500
$664,000 - $733,000
Not available
Price history
| Date | Event | Price |
|---|---|---|
| 12/5/2025 | Price change | $709,990-2.7%$183/sqft |
Source: | ||
| 11/24/2025 | Price change | $729,990-2.7%$188/sqft |
Source: | ||
| 11/7/2025 | Price change | $750,000-3.8%$193/sqft |
Source: | ||
| 9/24/2025 | Price change | $779,990-3.9%$201/sqft |
Source: | ||
| 8/27/2025 | Price change | $811,809-3.6%$209/sqft |
Source: | ||
Public tax history
| Year | Property taxes | Tax assessment |
|---|---|---|
| 2025 | -- | $78,800 |
Find assessor info on the county website
Monthly payment
Neighborhood: Elyson
Nearby schools
GreatSchools rating
- 8/10McElwain Elementary SchoolGrades: PK-5Distance: 2.1 mi
- 5/10Bill & Cindy Haskett Junior High SchoolGrades: 6-8Distance: 3.2 mi
- 7/10Freeman High SchoolGrades: 9-12Distance: 6.8 mi
Schools provided by the builder
- Elementary: Boudny Elementary
- High: Freeman High School
- District: Katy ISD
Source: Highland Homes. This data may not be complete. We recommend contacting the local school district to confirm school assignments for this home.
