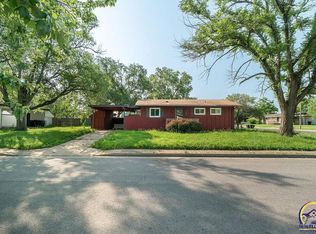Sold on 07/14/25
Price Unknown
7126 SW Wheatfield Ln, Topeka, KS 66619
3beds
1,057sqft
Half Duplex, Residential
Built in 1962
8,712 Square Feet Lot
$96,100 Zestimate®
$--/sqft
$1,060 Estimated rent
Home value
$96,100
$83,000 - $112,000
$1,060/mo
Zestimate® history
Loading...
Owner options
Explore your selling options
What's special
You won't want to miss out on this listing. This home is in the Washburn Rural school district. It boasts 3 bedrooms, and 1 bath. Updated throughout with newer kitchen cabinets, countertops, sink and faucet. Very large living room with fireplace to entertain. Comfortable sized bedrooms, and closets for storage. Covered carport and awesome backyard with very large covered deck. Furnace, Air Conditioner and Hot Water Heater are all newer! Schedule your showing today!
Zillow last checked: 8 hours ago
Listing updated: July 14, 2025 at 05:17pm
Listed by:
Tyler Frank 785-215-9513,
Platinum Realty LLC
Bought with:
Samantha Hoven, 00246495
NextHome Professionals
Source: Sunflower AOR,MLS#: 239640
Facts & features
Interior
Bedrooms & bathrooms
- Bedrooms: 3
- Bathrooms: 1
- Full bathrooms: 1
Primary bedroom
- Level: Main
- Area: 140
- Dimensions: 14x10
Bedroom 2
- Level: Main
- Area: 105
- Dimensions: 10.5x10
Bedroom 3
- Level: Main
- Area: 100
- Dimensions: 10x10
Laundry
- Level: Main
Heating
- Natural Gas
Cooling
- Central Air
Appliances
- Included: Electric Range, Dishwasher, Refrigerator
- Laundry: Main Level
Features
- Flooring: Vinyl, Laminate
- Basement: Concrete,Crawl Space
- Number of fireplaces: 1
- Fireplace features: One
Interior area
- Total structure area: 1,057
- Total interior livable area: 1,057 sqft
- Finished area above ground: 1,057
- Finished area below ground: 0
Property
Parking
- Parking features: Carport
- Has carport: Yes
Features
- Patio & porch: Patio
- Fencing: Wood
Lot
- Size: 8,712 sqft
- Dimensions: 59 x 147
Details
- Additional structures: Shed(s)
- Parcel number: R71324
- Special conditions: Standard,Arm's Length
Construction
Type & style
- Home type: SingleFamily
- Architectural style: Ranch
- Property subtype: Half Duplex, Residential
- Attached to another structure: Yes
Materials
- Frame
- Roof: Architectural Style
Condition
- Year built: 1962
Utilities & green energy
- Water: Public
Community & neighborhood
Location
- Region: Topeka
- Subdivision: Montara
Price history
| Date | Event | Price |
|---|---|---|
| 7/14/2025 | Sold | -- |
Source: | ||
| 6/12/2025 | Pending sale | $105,000$99/sqft |
Source: | ||
| 6/3/2025 | Listed for sale | $105,000+16.7%$99/sqft |
Source: | ||
| 7/31/2023 | Sold | -- |
Source: | ||
| 6/28/2023 | Pending sale | $90,000$85/sqft |
Source: | ||
Public tax history
| Year | Property taxes | Tax assessment |
|---|---|---|
| 2025 | -- | $11,554 +7% |
| 2024 | $1,414 +27.8% | $10,798 +30.7% |
| 2023 | $1,107 +15.6% | $8,259 +15% |
Find assessor info on the county website
Neighborhood: 66619
Nearby schools
GreatSchools rating
- 5/10Pauline South Intermediate SchoolGrades: 4-6Distance: 0.5 mi
- 6/10Washburn Rural Middle SchoolGrades: 7-8Distance: 3.2 mi
- 8/10Washburn Rural High SchoolGrades: 9-12Distance: 3.6 mi
Schools provided by the listing agent
- Elementary: Pauline Elementary School/USD 437
- Middle: Washburn Rural Middle School/USD 437
- High: Washburn Rural High School/USD 437
Source: Sunflower AOR. This data may not be complete. We recommend contacting the local school district to confirm school assignments for this home.
