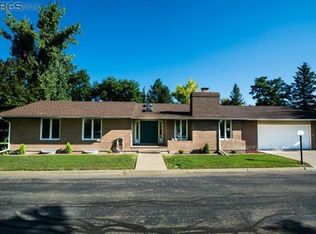Available now. Tasteful updates and unique features adorn this spacious 5 bedroom, 3 bathroom Gunbarrel home. Composite and beautiful hardwood cover the main floor, a wood burning insert sits in a slate tile hearth in large living room. Kitchen remodel completed July 2025 with stainless appliances and gas range. Large skylights let natural light into main living areas. Primary Bedroom enjoys private access to deck, 3/4 bath, large shower and ample closet space. 2 other bedrooms on upper level and guest bathroom with shower tub. There are 2 bedrooms in finished basement with huge family/great/media room area plus a full bath. Professionally landscaped mature yard & sprinkler system. Several raised garden beds with drip system. Back deck area on two levels, plus flagstone patio. Spacious 2 car garage with workbench. Central air conditioning for comfort in any weather. Steps from Boulder County Cottontail Trail head. Niwot Elementary School. Plenty of room to work from home. Zillow application fee of $35 pp over 18, + background/credit/criminal check. Security Deposit and first month min due. Tenant responsible for electricity, gas, cable, phone, water, sewage, trash, wi-fi, lawn care & weeding, snow removal. INCLUDED in rent: sprinkler shut on/off. 12 month lease term. Pets may be considered, an additional $25/month/pet fee will be charged ($50/month for 2 pets) and $250 non-refundable pet deposit. Home has never been smoked in, non-smokers/non-vapers only please. ROOMS: Kitchen: 9.5' x 12' Dining: 13.5' x 11.75' Main bedroom: 12' x 13.5' Main Bathroom: 9.25' x 6.5' 2nd Bedroom: 14.5' x 10' 3rd Bedroom: 10.5' x 10.5' Guest bath: 6' x 6 ' Living Room: 31 ' x 14 ' Laundry/Mudroom: 9.5' x 5.5' Basement great room: 27.5' x 24' (basement) 4th bedroom: 12' x 11.25' (basement) 5th bedroom: 12.5' x 12.5' (basement) bathroom: 5.25' x 5' (basement) storage: 10.75' x 5' DISTANCES: Boulder Country Club 1.4 miles Boulder Country Day School 2.5 Dawson School 5.7 miles Niwot Elementary School 4.4 miles King Soopers Grocery Store & shopping center - .9 miles Owner pays for water, sewage and sprinkler shut on/off; tenant is responsible for electricity, gas, cable, phone, trash, wi-fi. Deposit due at signing. Lease term is one year. Tenant is responsible for lawn and yard maintenance. No smoking or vaping of any kind indoors. Tenant is responsible for any pet damage to property (including sprinkler system).
This property is off market, which means it's not currently listed for sale or rent on Zillow. This may be different from what's available on other websites or public sources.
