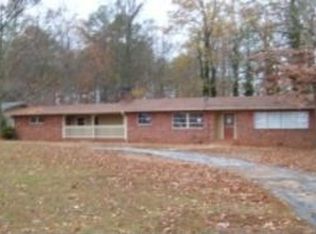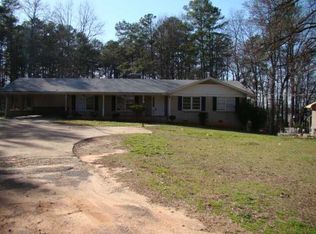Closed
$360,000
7126 Factory Shoals Rd, Austell, GA 30168
4beds
2,055sqft
Single Family Residence
Built in 1964
1.13 Acres Lot
$361,500 Zestimate®
$175/sqft
$2,285 Estimated rent
Home value
$361,500
$340,000 - $383,000
$2,285/mo
Zestimate® history
Loading...
Owner options
Explore your selling options
What's special
Step into your dream lifestyle with this fully renovated gem located just minutes away from the heart of Atlanta! This stunning property has been fully renovated and is conveniently situated just minutes from Atlanta's most popular attractions, such as; Mercedes-Benz Stadium, Georgia Aquarium, The Battery/Atlanta Braves, Six Flags Over Georgia - The opportunities are endless, there's so much more to discover! Experience a home that exudes model-home-like aesthetics, seamlessly blending beauty, spaciousness, and convenience. With NO HOA to worry about, you have the freedom to personalize your 1.125-acre canvas into your very own private paradise. This 4-bedroom, 2-bath home features new flooring, new interior paint, stainless steel appliances, a new kitchen with new cabinets and quartz countertops, new bathrooms, and more - all designed to elevate your living experience to new heights. Whether you're hosting guests or enjoying some quiet time alone, every corner of this home radiates warmth and welcome. Don't let this once-in-a-lifetime opportunity slip away. Your dream home is calling for you - answer the call today!
Zillow last checked: 8 hours ago
Listing updated: July 26, 2024 at 05:31am
Listed by:
Natalie Arce 678-756-7858,
Atlanta Communities
Bought with:
Cullen Hardee, 414458
eXp Realty
Source: GAMLS,MLS#: 10261088
Facts & features
Interior
Bedrooms & bathrooms
- Bedrooms: 4
- Bathrooms: 2
- Full bathrooms: 2
- Main level bathrooms: 2
- Main level bedrooms: 4
Dining room
- Features: Seats 12+, Separate Room
Kitchen
- Features: Breakfast Area, Breakfast Room, Solid Surface Counters
Heating
- Central, Forced Air, Natural Gas
Cooling
- Central Air, Electric
Appliances
- Included: Dishwasher, Disposal, Gas Water Heater, Refrigerator
- Laundry: In Kitchen
Features
- Double Vanity, High Ceilings, Master On Main Level, Walk-In Closet(s)
- Flooring: Other, Tile
- Windows: Double Pane Windows
- Basement: Daylight,Exterior Entry,Full,Interior Entry,Unfinished
- Number of fireplaces: 2
- Fireplace features: Basement, Family Room, Masonry, Wood Burning Stove
- Common walls with other units/homes: No Common Walls
Interior area
- Total structure area: 2,055
- Total interior livable area: 2,055 sqft
- Finished area above ground: 2,055
- Finished area below ground: 0
Property
Parking
- Parking features: Carport, Kitchen Level
- Has carport: Yes
Accessibility
- Accessibility features: Accessible Approach with Ramp
Features
- Levels: One
- Stories: 1
- Patio & porch: Patio, Screened
- Exterior features: Other
- Has view: Yes
- View description: City
- Waterfront features: No Dock Or Boathouse
- Body of water: None
Lot
- Size: 1.13 Acres
- Features: Level
- Residential vegetation: Wooded
Details
- Additional structures: Outbuilding, Shed(s)
- Parcel number: 18051200120
- Special conditions: As Is
Construction
Type & style
- Home type: SingleFamily
- Architectural style: Brick 4 Side,Ranch
- Property subtype: Single Family Residence
Materials
- Block, Brick
- Foundation: Block
- Roof: Composition
Condition
- Resale
- New construction: No
- Year built: 1964
Utilities & green energy
- Sewer: Septic Tank
- Water: Public
- Utilities for property: Cable Available, Electricity Available, High Speed Internet, Natural Gas Available, Other, Phone Available, Water Available
Community & neighborhood
Security
- Security features: Security System, Smoke Detector(s)
Community
- Community features: None, Sidewalks, Street Lights, Walk To Schools, Near Shopping
Location
- Region: Austell
- Subdivision: Hf Hendon
HOA & financial
HOA
- Has HOA: No
- Services included: None
Other
Other facts
- Listing agreement: Exclusive Right To Sell
- Listing terms: Cash,Conventional
Price history
| Date | Event | Price |
|---|---|---|
| 3/22/2024 | Sold | $360,000+1.4%$175/sqft |
Source: | ||
| 3/12/2024 | Pending sale | $355,000$173/sqft |
Source: | ||
| 3/7/2024 | Contingent | $355,000$173/sqft |
Source: | ||
| 3/2/2024 | Listed for sale | $355,000+30%$173/sqft |
Source: | ||
| 4/18/2023 | Sold | $273,000+5%$133/sqft |
Source: Public Record Report a problem | ||
Public tax history
| Year | Property taxes | Tax assessment |
|---|---|---|
| 2024 | $3,292 | $109,200 +24.8% |
| 2023 | -- | $87,524 +10.2% |
| 2022 | $438 +8.8% | $79,424 +17.5% |
Find assessor info on the county website
Neighborhood: 30168
Nearby schools
GreatSchools rating
- 5/10Bryant Elementary SchoolGrades: PK-5Distance: 0.9 mi
- 7/10Lindley Middle SchoolGrades: 6-8Distance: 2.6 mi
- 4/10Pebblebrook High SchoolGrades: 9-12Distance: 1.8 mi
Schools provided by the listing agent
- Elementary: Bryant
- Middle: Lindley
- High: Pebblebrook
Source: GAMLS. This data may not be complete. We recommend contacting the local school district to confirm school assignments for this home.
Get a cash offer in 3 minutes
Find out how much your home could sell for in as little as 3 minutes with a no-obligation cash offer.
Estimated market value$361,500
Get a cash offer in 3 minutes
Find out how much your home could sell for in as little as 3 minutes with a no-obligation cash offer.
Estimated market value
$361,500

