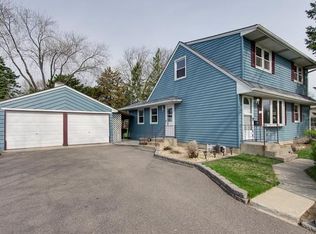Closed
$401,000
7126 Clay Ave, Inver Grove Heights, MN 55076
4beds
2,304sqft
Single Family Residence
Built in 1959
10,018.8 Square Feet Lot
$392,100 Zestimate®
$174/sqft
$2,602 Estimated rent
Home value
$392,100
$365,000 - $423,000
$2,602/mo
Zestimate® history
Loading...
Owner options
Explore your selling options
What's special
Incredibly well maintained 2 story in high demand Inver Grove Heights. Enjoy hosting friends and family in private back yard with maintenance free deck ready for seasonal dinners and BBQ’s. Optimal layout with 4 bedrooms on quiet upper level. Bonus rec room downstairs offers additional living space. Abundance of storage is connected to convenient laundry room. This property is move in ready with too many updates to list. Refinished hardwood floors, James Hardie siding, maintenance free deck, appliances, washer/dryer, reverse osmosis system, newer central A/C, 200amp electrical, and so much more!
Zillow last checked: 8 hours ago
Listing updated: May 27, 2025 at 02:11pm
Listed by:
Brian Forsythe 651-707-7818,
Edina Realty, Inc.,
David Forsythe 612-720-1942
Bought with:
Jeremy W James
Keller Williams Realty Integrity
Source: NorthstarMLS as distributed by MLS GRID,MLS#: 6688502
Facts & features
Interior
Bedrooms & bathrooms
- Bedrooms: 4
- Bathrooms: 2
- Full bathrooms: 1
- 1/2 bathrooms: 1
Bedroom 1
- Level: Upper
- Area: 172.5 Square Feet
- Dimensions: 15X11.5
Bedroom 2
- Level: Upper
- Area: 131.25 Square Feet
- Dimensions: 12.5X10.5
Bedroom 3
- Level: Upper
- Area: 90 Square Feet
- Dimensions: 10X9
Bedroom 4
- Level: Upper
- Area: 132.25 Square Feet
- Dimensions: 11.5X11.5
Deck
- Level: Main
- Area: 243.75 Square Feet
- Dimensions: 19.5X12.5
Dining room
- Level: Main
- Area: 132.25 Square Feet
- Dimensions: 11.5X11.5
Family room
- Level: Basement
- Area: 270 Square Feet
- Dimensions: 22.5X12
Kitchen
- Level: Main
- Area: 161 Square Feet
- Dimensions: 14X11.5
Laundry
- Level: Basement
- Area: 326.25 Square Feet
- Dimensions: 22.5X14.5
Living room
- Level: Main
- Area: 293.75 Square Feet
- Dimensions: 23.5X12.5
Heating
- Forced Air
Cooling
- Central Air, Whole House Fan
Appliances
- Included: Dishwasher, Dryer, Gas Water Heater, Microwave, Range, Refrigerator, Stainless Steel Appliance(s), Washer
Features
- Basement: Block,Full,Partially Finished
- Has fireplace: No
Interior area
- Total structure area: 2,304
- Total interior livable area: 2,304 sqft
- Finished area above ground: 1,536
- Finished area below ground: 381
Property
Parking
- Total spaces: 2
- Parking features: Attached, Concrete
- Attached garage spaces: 2
- Details: Garage Dimensions (23X19)
Accessibility
- Accessibility features: None
Features
- Levels: Two
- Stories: 2
- Patio & porch: Composite Decking, Deck
Lot
- Size: 10,018 sqft
- Dimensions: 75 x 121 x 33 x 45 x 134
Details
- Additional structures: Storage Shed
- Foundation area: 635
- Parcel number: 207115706040
- Zoning description: Residential-Single Family
Construction
Type & style
- Home type: SingleFamily
- Property subtype: Single Family Residence
Materials
- Fiber Cement
- Roof: Age 8 Years or Less
Condition
- Age of Property: 66
- New construction: No
- Year built: 1959
Utilities & green energy
- Electric: 200+ Amp Service
- Gas: Natural Gas
- Sewer: City Sewer/Connected
- Water: City Water/Connected
Community & neighborhood
Location
- Region: Inver Grove Heights
- Subdivision: South Grove 8
HOA & financial
HOA
- Has HOA: No
Price history
| Date | Event | Price |
|---|---|---|
| 5/27/2025 | Sold | $401,000+4.2%$174/sqft |
Source: | ||
| 4/11/2025 | Pending sale | $385,000$167/sqft |
Source: | ||
| 4/4/2025 | Listed for sale | $385,000+26.2%$167/sqft |
Source: | ||
| 10/27/2020 | Sold | $305,000+5.2%$132/sqft |
Source: | ||
| 9/4/2020 | Pending sale | $290,000$126/sqft |
Source: Keller Williams Preferred Rlty #5642295 | ||
Public tax history
| Year | Property taxes | Tax assessment |
|---|---|---|
| 2023 | $3,110 +3.3% | $307,600 +2.2% |
| 2022 | $3,012 +9.6% | $300,900 +16.9% |
| 2021 | $2,748 +3% | $257,300 +11.1% |
Find assessor info on the county website
Neighborhood: 55076
Nearby schools
GreatSchools rating
- 5/10Hilltop Elementary SchoolGrades: PK-5Distance: 0.5 mi
- 4/10Inver Grove Heights Middle SchoolGrades: 6-8Distance: 1.1 mi
- 5/10Simley Senior High SchoolGrades: 9-12Distance: 1.1 mi
Get a cash offer in 3 minutes
Find out how much your home could sell for in as little as 3 minutes with a no-obligation cash offer.
Estimated market value
$392,100
Get a cash offer in 3 minutes
Find out how much your home could sell for in as little as 3 minutes with a no-obligation cash offer.
Estimated market value
$392,100
