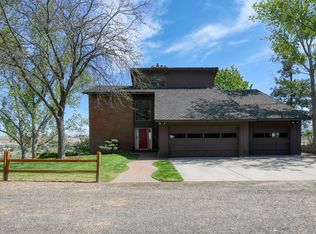Sold
$560,000
71251 Appaloosa Ln, Pendleton, OR 97801
3beds
3,045sqft
Residential, Single Family Residence
Built in 1980
4.66 Acres Lot
$560,700 Zestimate®
$184/sqft
$2,695 Estimated rent
Home value
$560,700
$533,000 - $589,000
$2,695/mo
Zestimate® history
Loading...
Owner options
Explore your selling options
What's special
ATTENTION PENDLETON ACREAGE SEEKERS! Discover the allure of living in a home built around picturesque views where the Blue Mountains frame a bountiful McKay Reservior spillway as it flows into the lush valley below. With nearly 5 fenced acres of irrigated pasture outside, you'll be invited to rest easy under vaulted cedar ceilings and delight in the large living spaces filled with expansive windows highlighting gorgeous wood flooring, a rock fireplace, and a gourmet kitchen. Outside, you'll find a barn with concrete floors, high ceilings, and an overhead door and tack room, along with a separate garden shed. Must see to appreciate all this beautiful property has to offer!
Zillow last checked: 8 hours ago
Listing updated: October 28, 2025 at 10:16am
Listed by:
Molly Webb Thompson #AGENT_EMAIL,
Webb Property Resources
Bought with:
Jerry Baker, 201211883
Coldwell Banker Farley Company
Source: RMLS (OR),MLS#: 24630365
Facts & features
Interior
Bedrooms & bathrooms
- Bedrooms: 3
- Bathrooms: 3
- Full bathrooms: 3
- Main level bathrooms: 1
Primary bedroom
- Features: Bathroom, Closet Organizer, Exterior Entry, Closet, Jetted Tub, Vaulted Ceiling, Walkin Shower, Wallto Wall Carpet
- Level: Upper
Bedroom 2
- Features: Closet, Vaulted Ceiling, Wallto Wall Carpet
- Level: Main
Bedroom 3
- Features: Bathroom, Shower, Walkin Closet, Wallto Wall Carpet
- Level: Lower
Dining room
- Features: Beamed Ceilings, Exterior Entry, Vaulted Ceiling, Wood Floors
- Level: Main
Family room
- Features: Exterior Entry, Wallto Wall Carpet
- Level: Lower
Kitchen
- Features: Beamed Ceilings, Builtin Range, Dishwasher, Gas Appliances, Double Oven, Free Standing Refrigerator, Granite, Vaulted Ceiling, Wood Floors
- Level: Main
Living room
- Features: Beamed Ceilings, Builtin Features, Fireplace, Vaulted Ceiling, Wood Floors
- Level: Main
Office
- Features: Bookcases, Builtin Features, Walkin Closet, Wallto Wall Carpet
- Level: Lower
Heating
- Forced Air, Fireplace(s)
Cooling
- Heat Pump
Appliances
- Included: Appliance Garage, Built In Oven, Cooktop, Dishwasher, Double Oven, Down Draft, Free-Standing Refrigerator, Gas Appliances, Stainless Steel Appliance(s), Built-In Range, Electric Water Heater, Tank Water Heater
- Laundry: Laundry Room
Features
- High Ceilings, Vaulted Ceiling(s), Built-in Features, Bookcases, Walk-In Closet(s), Sink, Closet, Bathroom, Shower, Beamed Ceilings, Granite, Closet Organizer, Walkin Shower
- Flooring: Tile, Wall to Wall Carpet, Wood
- Windows: Double Pane Windows, Vinyl Frames
- Basement: Daylight,Exterior Entry,Finished
- Number of fireplaces: 1
- Fireplace features: Propane
Interior area
- Total structure area: 3,045
- Total interior livable area: 3,045 sqft
Property
Parking
- Total spaces: 2
- Parking features: Driveway, Parking Pad, Garage Door Opener, Attached
- Attached garage spaces: 2
- Has uncovered spaces: Yes
Features
- Stories: 2
- Patio & porch: Deck
- Exterior features: Raised Beds, Yard, Exterior Entry
- Has spa: Yes
- Spa features: Bath
- Fencing: Fenced
- Has view: Yes
- View description: Creek/Stream, Mountain(s), Valley
- Has water view: Yes
- Water view: Creek/Stream
Lot
- Size: 4.66 Acres
- Features: Cul-De-Sac, Level, Sloped, Sprinkler, Acres 3 to 5
Details
- Additional structures: Barn, ToolShed
- Parcel number: 105207
- Zoning: RR-4
Construction
Type & style
- Home type: SingleFamily
- Architectural style: NW Contemporary
- Property subtype: Residential, Single Family Residence
Materials
- Cedar, Wood Siding
- Foundation: Concrete Perimeter
- Roof: Composition
Condition
- Updated/Remodeled
- New construction: No
- Year built: 1980
Utilities & green energy
- Gas: Propane
- Sewer: Septic Tank
- Water: Shared Well
Community & neighborhood
Security
- Security features: Security Lights
Location
- Region: Pendleton
Other
Other facts
- Listing terms: Cash,Conventional
- Road surface type: Paved
Price history
| Date | Event | Price |
|---|---|---|
| 10/28/2025 | Sold | $560,000-3.3%$184/sqft |
Source: | ||
| 9/15/2025 | Pending sale | $579,000$190/sqft |
Source: | ||
| 7/23/2025 | Price change | $579,000-2.7%$190/sqft |
Source: | ||
| 7/9/2025 | Price change | $595,000-0.7%$195/sqft |
Source: | ||
| 6/5/2025 | Price change | $599,000-4.8%$197/sqft |
Source: | ||
Public tax history
| Year | Property taxes | Tax assessment |
|---|---|---|
| 2024 | $4,637 +12.5% | $303,430 +6.1% |
| 2022 | $4,121 +0.1% | $286,029 -0.1% |
| 2021 | $4,116 +15% | $286,250 +3% |
Find assessor info on the county website
Neighborhood: Green Meadows
Nearby schools
GreatSchools rating
- 7/10Mckay Creek Elementary SchoolGrades: K-5Distance: 2.7 mi
- 5/10Sunridge Middle SchoolGrades: 6-8Distance: 3.1 mi
- 5/10Pendleton High SchoolGrades: 9-12Distance: 4.6 mi
Schools provided by the listing agent
- Elementary: Mckay Creek
- Middle: Sunridge
- High: Pendleton
Source: RMLS (OR). This data may not be complete. We recommend contacting the local school district to confirm school assignments for this home.

Get pre-qualified for a loan
At Zillow Home Loans, we can pre-qualify you in as little as 5 minutes with no impact to your credit score.An equal housing lender. NMLS #10287.
