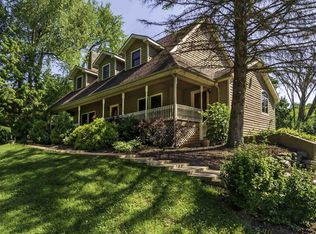WOW! Surround yourself with Nature. Private drive off W. Hamilton. Professionally landscaped, custom built by Morrical. Additional 24x32 outbuilding with a walk up attic and 2 overhead doors. Long winding drive. White custom kitchen with Corian counters, corner pantry. 2 story greatroom, hardwood foyer, laundry room, French doors to dining room, wainscoting. Large deck plus deck off main floor master bedroom. Corner Jacuzzi tub, dentil molding, double vanity. Linen closet, 6 panel doors, laundry chute. Jack and Jill bedroom with walk-in closets. Great daylight lower level, bar w/microwave and refrigerator, game room, 220 in closet. This amazing property is ready to move into.
This property is off market, which means it's not currently listed for sale or rent on Zillow. This may be different from what's available on other websites or public sources.
