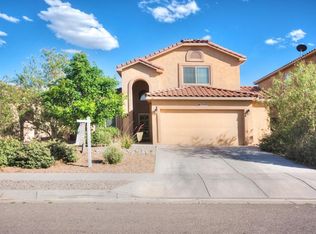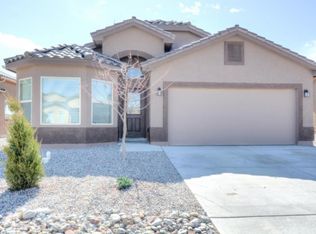Sold
Price Unknown
7125 Skagway Dr NE, Rio Rancho, NM 87144
3beds
1,775sqft
Single Family Residence
Built in 2010
5,662.8 Square Feet Lot
$344,000 Zestimate®
$--/sqft
$1,763 Estimated rent
Home value
$344,000
$313,000 - $378,000
$1,763/mo
Zestimate® history
Loading...
Owner options
Explore your selling options
What's special
Welcome to this charming 3-bedroom, 2-bathroom home in northern Rio Rancho, offering two spacious living areas ideal for both relaxing and entertaining. Step into a bright, airy living room filled with natural light. The well-designed kitchen features an island, breakfast nook, and stylish tile flooring throughout. A second living area provides even more space to unwind. All bedrooms are generously sized and well maintained, with the primary suite showcasing double sinks and a walk-in closet. The neatly landscaped backyard offers plenty of room for gatherings and outdoor enjoyment. With an oversized 23' x 20.7' garage for extra value and convenience. Don't miss your opportunity--schedule your private showing today!
Zillow last checked: 8 hours ago
Listing updated: October 03, 2025 at 02:10pm
Listed by:
Alex Cordova 505-730-0397,
EXP Realty LLC,
ROC Real Estate Partners 505-730-0397,
EXP Realty LLC
Bought with:
Ambrosha V Mondragon, 51125
Oso Elite Realty
Source: SWMLS,MLS#: 1087556
Facts & features
Interior
Bedrooms & bathrooms
- Bedrooms: 3
- Bathrooms: 2
- Full bathrooms: 2
Primary bedroom
- Level: Main
- Area: 193.28
- Dimensions: 12.8 x 15.1
Kitchen
- Level: Main
- Area: 150.96
- Dimensions: 10.2 x 14.8
Living room
- Level: Main
- Area: 306.36
- Dimensions: 20.7 x 14.8
Heating
- Central, Forced Air
Cooling
- Refrigerated
Appliances
- Included: Dryer, Dishwasher, Free-Standing Gas Range, Microwave, Refrigerator, Washer
- Laundry: Washer Hookup, Electric Dryer Hookup, Gas Dryer Hookup
Features
- Bathtub, Dual Sinks, Garden Tub/Roman Tub, High Speed Internet, Multiple Living Areas, Main Level Primary, Pantry, Soaking Tub, Walk-In Closet(s)
- Flooring: Carpet, Tile
- Windows: Double Pane Windows, Insulated Windows, Low-Emissivity Windows
- Has basement: No
- Has fireplace: No
Interior area
- Total structure area: 1,775
- Total interior livable area: 1,775 sqft
Property
Parking
- Total spaces: 2
- Parking features: Attached, Finished Garage, Garage, Garage Door Opener, Oversized
- Attached garage spaces: 2
Accessibility
- Accessibility features: None
Features
- Levels: One
- Stories: 1
- Patio & porch: Covered, Open, Patio
- Exterior features: Private Yard
- Fencing: Wall
Lot
- Size: 5,662 sqft
- Features: Planned Unit Development
Details
- Parcel number: 1017073407497
- Zoning description: R-1
Construction
Type & style
- Home type: SingleFamily
- Property subtype: Single Family Residence
Materials
- Frame, Synthetic Stucco
- Roof: Pitched,Tile
Condition
- Resale
- New construction: No
- Year built: 2010
Details
- Builder name: Dr Horton
Utilities & green energy
- Sewer: Public Sewer
- Water: Public
- Utilities for property: Electricity Connected, Natural Gas Connected, Sewer Connected, Water Connected
Green energy
- Energy efficient items: Windows
- Energy generation: None
Community & neighborhood
Security
- Security features: Smoke Detector(s)
Location
- Region: Rio Rancho
HOA & financial
HOA
- Has HOA: Yes
- HOA fee: $39 monthly
- Services included: Common Areas
Other
Other facts
- Listing terms: Cash,Conventional,FHA,VA Loan
- Road surface type: Paved
Price history
| Date | Event | Price |
|---|---|---|
| 10/3/2025 | Sold | -- |
Source: | ||
| 9/5/2025 | Pending sale | $349,999$197/sqft |
Source: | ||
| 8/22/2025 | Price change | $349,999-2.8%$197/sqft |
Source: | ||
| 7/10/2025 | Listed for sale | $360,000+55.2%$203/sqft |
Source: | ||
| 6/23/2020 | Sold | -- |
Source: Agent Provided Report a problem | ||
Public tax history
| Year | Property taxes | Tax assessment |
|---|---|---|
| 2025 | $3,287 -0.3% | $94,193 +3% |
| 2024 | $3,296 +2.6% | $91,450 +3% |
| 2023 | $3,211 +1.9% | $88,786 +3% |
Find assessor info on the county website
Neighborhood: 87144
Nearby schools
GreatSchools rating
- 6/10Sandia Vista Elementary SchoolGrades: PK-5Distance: 0.5 mi
- 8/10Mountain View Middle SchoolGrades: 6-8Distance: 0.6 mi
- 7/10V Sue Cleveland High SchoolGrades: 9-12Distance: 3.2 mi
Get a cash offer in 3 minutes
Find out how much your home could sell for in as little as 3 minutes with a no-obligation cash offer.
Estimated market value$344,000
Get a cash offer in 3 minutes
Find out how much your home could sell for in as little as 3 minutes with a no-obligation cash offer.
Estimated market value
$344,000

