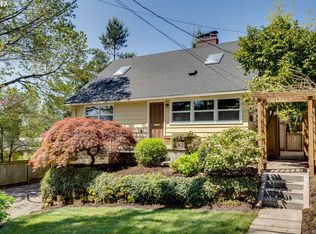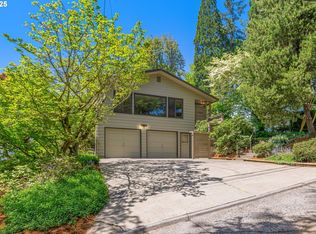Close to OHSU - Classic Victorian PDX Home in Prime SW Location! Near Multnomah Village, I5 with easy access to Downtown. Sun Filled w/South Facing Walls of Windows. Light and Bright Huge Open Floor Plan. Large Columns, Hardwood Floors, New Carpet and Paint! Enjoy the Historic Vibe on the Front Porch Swing! Great Room W/Fireplace and Sliding door leads to Private Paved Patio and Fenced Yard. Great for Entertaining! LOW TAXES
This property is off market, which means it's not currently listed for sale or rent on Zillow. This may be different from what's available on other websites or public sources.

