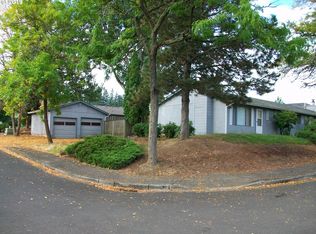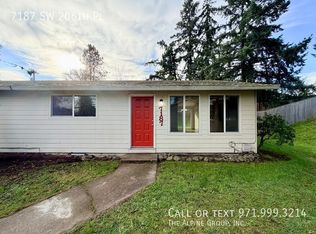Move-in ready ranch style home. Newer carpet, paint, doors. Kitchen has all appliances included. Dining room with slider leading to backyard. Living room with wood burning fireplace. Large master bedroom with full bathroom. Backyard with patio & room for gardening. Newer roof & Hardiplank siding. Large two-car garage. Easy access to shopping, transit, Nike, Intel. Walk to nearby park. Great value for the area.
This property is off market, which means it's not currently listed for sale or rent on Zillow. This may be different from what's available on other websites or public sources.

