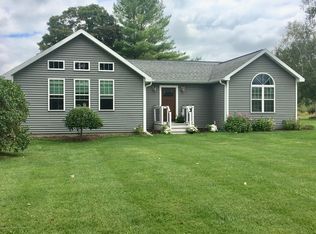Sold for $275,000 on 09/30/24
$275,000
7125 S Garlock Rd, Carson City, MI 48811
3beds
2,046sqft
Single Family Residence
Built in 1900
7.5 Acres Lot
$297,800 Zestimate®
$134/sqft
$2,301 Estimated rent
Home value
$297,800
$244,000 - $363,000
$2,301/mo
Zestimate® history
Loading...
Owner options
Explore your selling options
What's special
Welcome to 7125 Garlock Rd Carson City, MI. This 3 bed / 4 bath recently updated home has over 2000 sq. ft Sitting on over 7 acres with woods and a beautiful, stocked pond with diving board and beach area. LOWER LEVEL Completely remodeled. A large room welcomes you inside this home that has a first-floor owner's suite, laundry, full bath, kitchen, dining room, living room and sunroom looking out to the pond. Upstairs you will find two more bedrooms and a convenient bathroom. The lower level is ready for you to finish with a gas fireplace and a full bath already in place. A Stay-Dry professional basement waterproofing system was recently added, and warranty can be transferred. Outside there is a 30 x 40 accessory building that you can use as an office, meeting room or hobby shop. This home has a Generac Generator, water boiler heat (clean and efficient) with a gas fireplace also on the first floor. This property is off a paved road out in the country but yet only 2 miles to town. Carson City is located in Mid-Michigan within an hour of Grand Rapids, 45 Min to Lansing and Mt. Pleasant. This home has occupancy at closing, just in time for you to enjoy that pond this summer! *Lot lines are estimated.*Some photos virtually staged.
Zillow last checked: 8 hours ago
Listing updated: September 30, 2024 at 07:58am
Listed by:
Patti Warnke,
Patti Warnke Real Estate Group 810-620-0616
Bought with:
Non Member Office
NON-MLS MEMBER OFFICE
Source: NGLRMLS,MLS#: 1920731
Facts & features
Interior
Bedrooms & bathrooms
- Bedrooms: 3
- Bathrooms: 4
- Full bathrooms: 4
- Main level bathrooms: 2
- Main level bedrooms: 1
Primary bedroom
- Level: Main
- Area: 212.52
- Dimensions: 16.1 x 13.2
Bedroom 2
- Level: Upper
- Area: 111.1
- Dimensions: 10.1 x 11
Bedroom 3
- Level: Upper
- Area: 93.5
- Dimensions: 8.5 x 11
Primary bathroom
- Features: Private
Dining room
- Level: Main
- Area: 108.29
- Dimensions: 11.9 x 9.1
Family room
- Level: Main
- Area: 108.15
- Dimensions: 17.7 x 6.11
Kitchen
- Level: Main
- Area: 109.2
- Dimensions: 12 x 9.1
Living room
- Level: Main
- Area: 310.71
- Dimensions: 11.9 x 26.11
Heating
- Forced Air, Hot Water, Baseboard, Propane, Fireplace(s)
Cooling
- Central Air
Appliances
- Included: Oven/Range, Dishwasher, Microwave, Washer, Dryer, Propane Water Heater
- Laundry: Main Level
Features
- Entrance Foyer, Walk-In Closet(s), Ceiling Fan(s)
- Windows: Curtain Rods
- Basement: Full
- Has fireplace: Yes
- Fireplace features: Gas, Stove
Interior area
- Total structure area: 2,046
- Total interior livable area: 2,046 sqft
- Finished area above ground: 2,046
- Finished area below ground: 0
Property
Parking
- Parking features: None, Gravel
Accessibility
- Accessibility features: Accessible Doors, Main Floor Access, Raised Toilet, Grip-Accessible Features, Other
Features
- Levels: One and One Half
- Stories: 1
- Waterfront features: Pond
Lot
- Size: 7.50 Acres
- Features: Cleared, Some Lowland Areas, Landscaped, Metes and Bounds
Details
- Additional structures: Other
- Parcel number: 5900201102812
- Zoning description: Residential
Construction
Type & style
- Home type: SingleFamily
- Property subtype: Single Family Residence
Materials
- Frame, Vinyl Siding
- Foundation: Block
- Roof: Metal/Steel
Condition
- New construction: No
- Year built: 1900
- Major remodel year: 2010
Utilities & green energy
- Sewer: Private Sewer
- Water: Private
Community & neighborhood
Community
- Community features: None
Location
- Region: Carson City
- Subdivision: None
HOA & financial
HOA
- Services included: None
Other
Other facts
- Listing agreement: Exclusive Right Sell
- Listing terms: Conventional,Cash,FHA,VA Loan
- Ownership type: Private Owner
- Road surface type: Asphalt
Price history
| Date | Event | Price |
|---|---|---|
| 9/30/2024 | Sold | $275,000-8.3%$134/sqft |
Source: | ||
| 9/3/2024 | Pending sale | $299,900$147/sqft |
Source: | ||
| 6/18/2024 | Price change | $299,900-13.8%$147/sqft |
Source: | ||
| 4/21/2024 | Price change | $347,800-6%$170/sqft |
Source: | ||
| 3/29/2024 | Listed for sale | $370,000$181/sqft |
Source: | ||
Public tax history
| Year | Property taxes | Tax assessment |
|---|---|---|
| 2025 | $1,461 +0.4% | $114,900 +9.8% |
| 2024 | $1,454 | $104,600 |
| 2023 | -- | -- |
Find assessor info on the county website
Neighborhood: 48811
Nearby schools
GreatSchools rating
- 3/10Carson City-Crystal Middle SchoolGrades: 4-8Distance: 1 mi
- 6/10Carson City-Crystal High SchoolGrades: 9-12Distance: 1 mi
- 6/10Carson City Elementary SchoolGrades: PK-3Distance: 1.5 mi
Schools provided by the listing agent
- District: Carson City-Crystal Area Schools
Source: NGLRMLS. This data may not be complete. We recommend contacting the local school district to confirm school assignments for this home.

Get pre-qualified for a loan
At Zillow Home Loans, we can pre-qualify you in as little as 5 minutes with no impact to your credit score.An equal housing lender. NMLS #10287.
Sell for more on Zillow
Get a free Zillow Showcase℠ listing and you could sell for .
$297,800
2% more+ $5,956
With Zillow Showcase(estimated)
$303,756