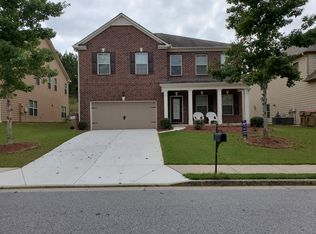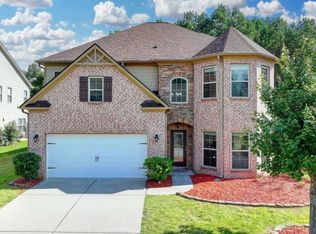Closed
$760,000
7125 Rocking Horse Ln, Cumming, GA 30040
5beds
--sqft
Single Family Residence
Built in 2014
0.26 Acres Lot
$728,200 Zestimate®
$--/sqft
$3,252 Estimated rent
Home value
$728,200
$692,000 - $765,000
$3,252/mo
Zestimate® history
Loading...
Owner options
Explore your selling options
What's special
FABULOUS NORTH-EAST FACING 5 BED/4 Bath HOME in Sought after POST-PRESERVE welcomes you w/Beautiful Front View, Charming Front Porch leading into an Inviting 2-Story Foyer that introduces a world of luxury and comfort. The Formal Living/Study Rom. Formal Dining Room sets the Stage for Memorable Gatherings, Gourmet kitchen with Breakfast area and Granite Counters, Stained Cabinets & SS appliances overlooking Family room w/fireplace, Coffered Ceiling & Wall of Windows to bring in an Abundance of Natural Daylight overlooking Beautiful Private Backyard for Seamless Entertaining. Guest Bedroom w/a Full bath on the Main floor. Upstairs includes, Gorgeous Master Suite with Tray Ceilings, Master Bath w/Double Vanities, Garden Tub & Separate Shower, Walk-in Closet, Two additional Bedrooms w/Jack-n-Jill Bath & Double Vanities, one additional Bedroom with a Private Bath, Spacious Laundry Room, Enlarged loft for study or Entertainment. The Roof has been replaced a couple of years ago. This property is in a family-friendly community. Close to shopping, YMCA, One life fitness center, Fowler Park & GA 400. In Denmark High school District, Alpharetta City & Forsyth County Taxes ***HURRY***
Zillow last checked: 8 hours ago
Listing updated: May 10, 2024 at 07:51pm
Listed by:
Lavanya Thadiparthi 678-761-0875,
Sekhars Realty, Inc.,
Sekhar Thadiparthi 404-808-9978,
Sekhars Realty, Inc.
Bought with:
Sekhar Thadiparthi, 344359
Sekhars Realty, Inc.
Source: GAMLS,MLS#: 10266933
Facts & features
Interior
Bedrooms & bathrooms
- Bedrooms: 5
- Bathrooms: 4
- Full bathrooms: 4
- Main level bathrooms: 1
- Main level bedrooms: 1
Kitchen
- Features: Kitchen Island, Solid Surface Counters
Heating
- Natural Gas
Cooling
- Electric
Appliances
- Included: Gas Water Heater, Dishwasher, Microwave
- Laundry: Upper Level
Features
- Tray Ceiling(s), High Ceilings, Double Vanity, Walk-In Closet(s)
- Flooring: Hardwood, Carpet
- Windows: Double Pane Windows
- Basement: None
- Attic: Pull Down Stairs
- Number of fireplaces: 1
- Fireplace features: Family Room, Factory Built
- Common walls with other units/homes: No Common Walls
Interior area
- Total structure area: 0
- Finished area above ground: 0
- Finished area below ground: 0
Property
Parking
- Total spaces: 2
- Parking features: Attached, Garage Door Opener, Kitchen Level
- Has attached garage: Yes
Features
- Levels: Two
- Stories: 2
- Patio & porch: Patio
- Exterior features: Other
- Body of water: None
Lot
- Size: 0.26 Acres
- Features: Level
Details
- Parcel number: 038 381
Construction
Type & style
- Home type: SingleFamily
- Architectural style: Brick Front,Traditional
- Property subtype: Single Family Residence
Materials
- Brick
- Foundation: Slab
- Roof: Composition
Condition
- Resale
- New construction: No
- Year built: 2014
Utilities & green energy
- Electric: 220 Volts
- Sewer: Public Sewer
- Water: Public
- Utilities for property: Underground Utilities, Cable Available, Electricity Available, High Speed Internet, Natural Gas Available, Phone Available, Sewer Available, Water Available
Community & neighborhood
Security
- Security features: Smoke Detector(s)
Community
- Community features: Street Lights
Location
- Region: Cumming
- Subdivision: Post Preserve
HOA & financial
HOA
- Has HOA: Yes
- HOA fee: $400 annually
- Services included: Other
Other
Other facts
- Listing agreement: Exclusive Right To Sell
Price history
| Date | Event | Price |
|---|---|---|
| 5/10/2024 | Sold | $760,000 |
Source: | ||
| 4/14/2024 | Pending sale | $760,000 |
Source: | ||
| 4/11/2024 | Contingent | $760,000 |
Source: | ||
| 4/9/2024 | Price change | $760,000-1.3% |
Source: | ||
| 3/15/2024 | Listed for sale | $770,000+193% |
Source: | ||
Public tax history
| Year | Property taxes | Tax assessment |
|---|---|---|
| 2024 | $5,388 +5.6% | $268,336 -0.8% |
| 2023 | $5,101 +12.6% | $270,412 +37.8% |
| 2022 | $4,529 +12.5% | $196,204 +20.8% |
Find assessor info on the county website
Neighborhood: 30040
Nearby schools
GreatSchools rating
- 9/10Midway Elementary SchoolGrades: PK-5Distance: 0.7 mi
- 6/10DeSana Middle SchoolGrades: 6-8Distance: 2.7 mi
- 9/10Denmark High SchoolGrades: 9-12Distance: 1.4 mi
Schools provided by the listing agent
- Elementary: Midway
- Middle: Desana
- High: Denmark
Source: GAMLS. This data may not be complete. We recommend contacting the local school district to confirm school assignments for this home.
Get a cash offer in 3 minutes
Find out how much your home could sell for in as little as 3 minutes with a no-obligation cash offer.
Estimated market value$728,200
Get a cash offer in 3 minutes
Find out how much your home could sell for in as little as 3 minutes with a no-obligation cash offer.
Estimated market value
$728,200

