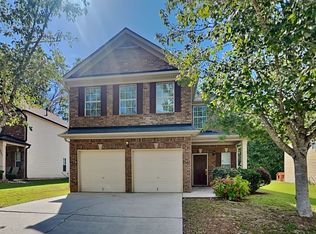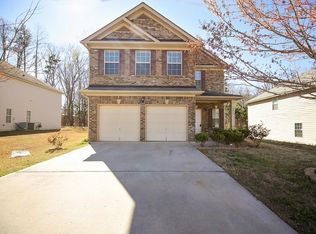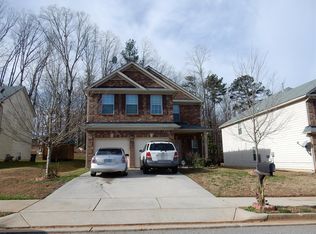You will be pleasantly surprised upon entering!! This newly renovated home in sought after Fairburn community sits on a beautiful 5.369 acre wooded lot; per surveyor. House has 4 spacious bedrooms, 2&1/2 baths, separate dining room, very large breakfast area and cozy family room with fireplace. Deck on back of house overlooks open backyard, ideal for your family's summer BBQs. Wait no more, this home is vacant and priced to sell. A must see!! There's a lot more to this house than you can tell from the outside!
This property is off market, which means it's not currently listed for sale or rent on Zillow. This may be different from what's available on other websites or public sources.



