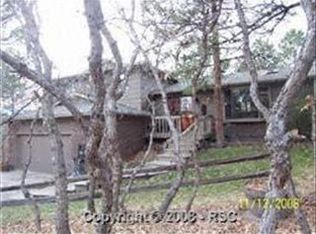Sold for $725,000
$725,000
7125 Higher Ridges Ct, Colorado Springs, CO 80919
5beds
3,120sqft
Single Family Residence
Built in 1973
0.41 Acres Lot
$781,700 Zestimate®
$232/sqft
$3,035 Estimated rent
Home value
$781,700
$719,000 - $852,000
$3,035/mo
Zestimate® history
Loading...
Owner options
Explore your selling options
What's special
Beautifully updated 5-bedroom, 4-bath raised ranch in the established Rockrimmon neighborhood, located within District 20. The main level offers a functional layout with three bedrooms, including a primary suite with an adjoining bath. The main living areas feature rich hickory flooring, complementing the open feel of the kitchen, which includes granite countertops, a large center island, and stainless steel appliances. Enjoy both formal and casual spaces, including a cozy gas fireplace on the main level. The finished basement offers two additional bedrooms, a bathroom with shower, a spacious family room, and an electric fireplace for added comfort. Step outside to an upper deck and shaded patio—ideal for quiet mornings or relaxed evenings. It’s not uncommon to spot deer passing through the yard, adding a peaceful, nature-connected feel to everyday living. Conveniently located near Discovery Park, top-rated schools, and scenic trails, this home offers comfort, flexibility, and a prime Colorado Springs location.
Zillow last checked: 8 hours ago
Listing updated: June 10, 2025 at 11:07am
Listed by:
Amanda Moss 719-213-9324,
Circle Realty LLC
Bought with:
Brankica Pezic
START Real Estate
Source: Pikes Peak MLS,MLS#: 8037219
Facts & features
Interior
Bedrooms & bathrooms
- Bedrooms: 5
- Bathrooms: 4
- Full bathrooms: 1
- 3/4 bathrooms: 2
- 1/2 bathrooms: 1
Primary bedroom
- Level: Main
- Area: 196 Square Feet
- Dimensions: 14 x 14
Heating
- Forced Air, Natural Gas
Cooling
- Attic Fan, Ceiling Fan(s)
Appliances
- Included: 220v in Kitchen, Countertop System, Dishwasher, Disposal, Gas in Kitchen, Exhaust Fan, Microwave, Range, Refrigerator, Self Cleaning Oven
- Laundry: Electric Hook-up, Main Level
Features
- French Doors, Skylight (s), High Speed Internet, Pantry
- Flooring: Carpet, Ceramic Tile, Wood
- Windows: Window Coverings
- Basement: Full,Finished
- Number of fireplaces: 1
- Fireplace features: Basement, Electric, Gas
Interior area
- Total structure area: 3,120
- Total interior livable area: 3,120 sqft
- Finished area above ground: 1,956
- Finished area below ground: 1,164
Property
Parking
- Total spaces: 4
- Parking features: Attached, Tandem, Garage Door Opener, Oversized, Concrete Driveway
- Attached garage spaces: 4
Accessibility
- Accessibility features: Stairs to front entrance
Features
- Patio & porch: Composite, Wood Deck
- Fencing: Back Yard
- Has view: Yes
- View description: Mountain(s)
Lot
- Size: 0.41 Acres
- Features: Hillside, Wooded, Hiking Trail, Near Fire Station, Near Hospital, Near Park, Near Schools, Near Shopping Center, HOA Required $, Landscaped
Details
- Parcel number: 7312101003
Construction
Type & style
- Home type: SingleFamily
- Architectural style: Ranch
- Property subtype: Single Family Residence
Materials
- Masonite, Wood Siding, Framed on Lot
- Foundation: Walk Out
- Roof: Metal
Condition
- Existing Home
- New construction: No
- Year built: 1973
Utilities & green energy
- Water: Municipal
- Utilities for property: Electricity Connected, Natural Gas Connected
Community & neighborhood
Location
- Region: Colorado Springs
HOA & financial
HOA
- Has HOA: Yes
- HOA fee: $90 annually
- Services included: Covenant Enforcement, Management
Other
Other facts
- Listing terms: Cash,Conventional,FHA,VA Loan
Price history
| Date | Event | Price |
|---|---|---|
| 6/10/2025 | Sold | $725,000-3.3%$232/sqft |
Source: | ||
| 5/22/2025 | Contingent | $749,900$240/sqft |
Source: | ||
| 5/16/2025 | Listed for sale | $749,900+42.8%$240/sqft |
Source: | ||
| 5/29/2024 | Sold | $525,000-4.5%$168/sqft |
Source: | ||
| 5/18/2024 | Contingent | $550,000$176/sqft |
Source: | ||
Public tax history
| Year | Property taxes | Tax assessment |
|---|---|---|
| 2024 | $2,386 +11.8% | $43,940 |
| 2023 | $2,133 -10% | $43,940 +36.3% |
| 2022 | $2,370 | $32,240 -2.8% |
Find assessor info on the county website
Neighborhood: Northwest Colorado Springs
Nearby schools
GreatSchools rating
- 8/10Rockrimmon Elementary SchoolGrades: K-5Distance: 0.1 mi
- 7/10Eagleview Middle SchoolGrades: 6-8Distance: 1.4 mi
- 8/10Air Academy High SchoolGrades: 9-12Distance: 2.4 mi
Schools provided by the listing agent
- Elementary: Rockrimmon
- Middle: Eagleview
- High: Air Academy
- District: Academy-20
Source: Pikes Peak MLS. This data may not be complete. We recommend contacting the local school district to confirm school assignments for this home.
Get a cash offer in 3 minutes
Find out how much your home could sell for in as little as 3 minutes with a no-obligation cash offer.
Estimated market value
$781,700
