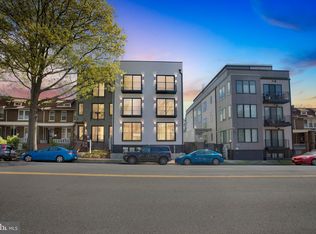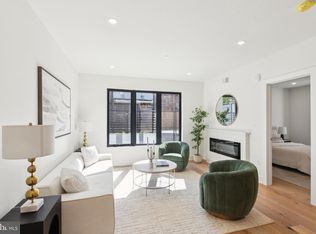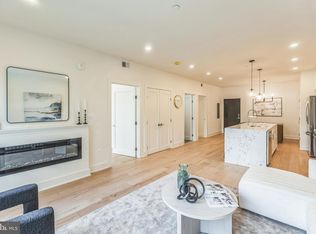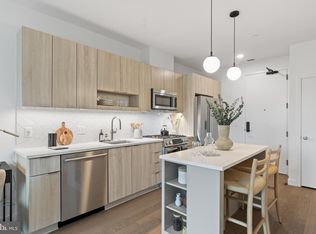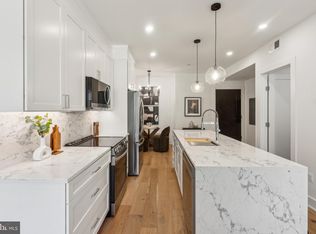Multiple units available! Discover the ultimate in modern city living with a selection of fully renovated, all brand-new condos in one of Washington, DC’s most sought-after neighborhoods! This stylish boutique building offers thoughtfully crafted residences, each featuring 2 spacious bedrooms and 2 spa-inspired bathrooms. From the moment you step inside, you'll be greeted by wide-plank hardwood floors, an open-concept layout, and designer finishes throughout. Cozy up by the sleek fireplace, and take in the natural light pouring through oversized windows and Juliet balconies that bring the outside in. Every detail has been carefully considered—from high-end fixtures to state-of-the-art kitchens and luxurious baths—creating the perfect blend of comfort and contemporary elegance. Nestled in a vibrant, walkable neighborhood known for its trendy shops, acclaimed restaurants, lush parks, and unbeatable access to Metro and public transit, these homes offer a truly elevated urban lifestyle. Don’t miss this rare opportunity to own a stunning, move-in-ready home in the heart of DC. These won't last!
New construction
$534,988
7125 Georgia Ave NW #5, Washington, DC 20012
2beds
1,106sqft
Est.:
Condominium
Built in 2025
-- sqft lot
$534,800 Zestimate®
$484/sqft
$200/mo HOA
What's special
Open-concept layoutJuliet balconiesWide-plank hardwood floorsHigh-end fixturesDesigner finishesSleek fireplaceLuxurious baths
- 237 days |
- 177 |
- 19 |
Zillow last checked: 9 hours ago
Listing updated: December 09, 2025 at 09:51am
Listed by:
Chris Craddock 703-688-2635,
EXP Realty, LLC,
Listing Team: The Redux Group, Co-Listing Agent: Julie W Fletcher 571-277-5331,
EXP Realty, LLC
Source: Bright MLS,MLS#: DCDC2195652
Tour with a local agent
Facts & features
Interior
Bedrooms & bathrooms
- Bedrooms: 2
- Bathrooms: 2
- Full bathrooms: 2
- Main level bathrooms: 2
- Main level bedrooms: 2
Heating
- Radiator, Natural Gas
Cooling
- Central Air, Electric
Appliances
- Included: Gas Water Heater
- Laundry: In Unit
Features
- Has basement: No
- Has fireplace: No
Interior area
- Total structure area: 1,106
- Total interior livable area: 1,106 sqft
- Finished area above ground: 1,106
Property
Parking
- Parking features: Assigned, On Street
- Has uncovered spaces: Yes
- Details: Assigned Parking
Accessibility
- Accessibility features: None
Features
- Levels: One
- Stories: 1
- Pool features: None
Lot
- Features: Clay
Details
- Additional structures: Above Grade
- Parcel number: 2965//0014
- Zoning: R
- Special conditions: Standard
Construction
Type & style
- Home type: Condo
- Architectural style: Contemporary
- Property subtype: Condominium
- Attached to another structure: Yes
Materials
- Brick Front
- Foundation: Permanent
Condition
- Excellent
- New construction: Yes
- Year built: 2025
Utilities & green energy
- Sewer: Public Septic, Public Sewer
- Water: Public
Community & HOA
Community
- Subdivision: Brightwood
HOA
- Has HOA: No
- Amenities included: None
- Services included: None
- Condo and coop fee: $200 monthly
Location
- Region: Washington
Financial & listing details
- Price per square foot: $484/sqft
- Tax assessed value: $520,370
- Annual tax amount: $1,558
- Date on market: 4/18/2025
- Listing agreement: Exclusive Right To Sell
- Ownership: Condominium
Estimated market value
$534,800
$508,000 - $562,000
Not available
Price history
Price history
| Date | Event | Price |
|---|---|---|
| 12/9/2025 | Price change | $534,9880%$484/sqft |
Source: | ||
| 12/8/2025 | Price change | $534,9890%$484/sqft |
Source: | ||
| 12/7/2025 | Price change | $534,9900%$484/sqft |
Source: | ||
| 12/6/2025 | Price change | $534,9910%$484/sqft |
Source: | ||
| 12/3/2025 | Price change | $534,9940%$484/sqft |
Source: | ||
Public tax history
Public tax history
Tax history is unavailable.BuyAbility℠ payment
Est. payment
$2,743/mo
Principal & interest
$2075
Property taxes
$281
Other costs
$387
Climate risks
Neighborhood: Takoma
Nearby schools
GreatSchools rating
- 4/10Takoma Elementary SchoolGrades: PK-5Distance: 0.2 mi
- 5/10Ida B. Wells Middle SchoolGrades: 6-8Distance: 0.8 mi
- 4/10Coolidge High SchoolGrades: 9-12Distance: 0.7 mi
Schools provided by the listing agent
- Elementary: Takoma
- Middle: Ida B. Wells
- High: Coolidge
- District: District Of Columbia Public Schools
Source: Bright MLS. This data may not be complete. We recommend contacting the local school district to confirm school assignments for this home.
- Loading
- Loading
