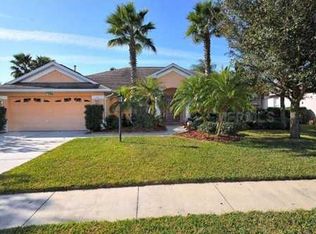This split plan, light and bright home built by Bruce Williams is located on one of the largest and nicest lots (.31 acres) in Lakewood Ranch. Architectural upgrades include coffered ceilings in the dining and living rooms, double tray ceiling in the master bedroom, and columns in the entryway. Beautiful wood laminate throughout except for the newer 20" ceramic tile in both bathrooms. Kitchen has 2016 stainless steel appliances with a gas range, Corian counters, breakfast bar with pendulum lights, large pantry, and a breakfast nook with a built in desk. Lots of closet space with two walk in closets in the master bedroom and walk in closets in both guest rooms. Master bedroom features a double tray ceiling and a clerestory window for additional natural lighting. Additional storage can be found in the extra large closet that is almost the entire width of the hallway. Separate laundry room features lots of extra cabinets and a laundry tub. There's also extra cabinets in the garage for storage. Home newly painted in 2015, A/C and water heater replaced 2013. Large lanai with gas heated pool and waterfall enhance the serene backyard view of the vast greenbelt view which overlooks the lake. Peace of mind with the option to utilize the child safety fence for the pool. Lakewood Ranch is one of the premiere master planned communities with amenities from golfing, tennis, walking and biking trails, dog parks, shops, movie theater, miniature golf, restaurants, and shops to suit all interests.
This property is off market, which means it's not currently listed for sale or rent on Zillow. This may be different from what's available on other websites or public sources.
