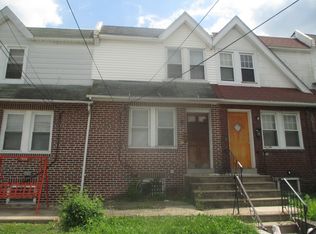Sold for $122,500 on 07/30/25
$122,500
7124 Seaford Rd, Upper Darby, PA 19082
2beds
1,001sqft
Townhouse
Built in 1928
871 Square Feet Lot
$-- Zestimate®
$122/sqft
$1,520 Estimated rent
Home value
Not available
Estimated sales range
Not available
$1,520/mo
Zestimate® history
Loading...
Owner options
Explore your selling options
What's special
WELCOME TO 7124 SEAFORD ROAD , WELL MAINTAINED BRICK TOWNHOUSE OFF LONG LANE. FRESHLY PAINTED , REFINISHED HARDWOOD FLOOR , WALK- OUT BASEMENT, IT WOULD BE GREAT INVESTMENT FOR FIRST TIME BUYER OR FIRST TIME INVESTOR. LOW PROPERTY TAX , MONTHLY RENTAL COMPS -1500 DOLLARS. VERY CONVENIENT LOCATION. WALKING DISTANCE FROM BUS STATION, PRICED TO SELL
Zillow last checked: 9 hours ago
Listing updated: August 04, 2025 at 06:21am
Listed by:
Johan Pathan 267-270-0909,
RE/MAX Preferred - Malvern,
Co-Listing Team: Sam Sabirteam, Co-Listing Agent: Mohammad Sabir 610-745-9399,
RE/MAX Preferred - Malvern
Bought with:
Carol Fahy, RS363455
Brokers Realty Group, LLC
Source: Bright MLS,MLS#: PADE2089648
Facts & features
Interior
Bedrooms & bathrooms
- Bedrooms: 2
- Bathrooms: 1
- Full bathrooms: 1
- Main level bathrooms: 1
- Main level bedrooms: 2
Basement
- Area: 0
Heating
- Hot Water, Natural Gas
Cooling
- None
Appliances
- Included: Gas Water Heater
Features
- Basement: Full
- Has fireplace: No
Interior area
- Total structure area: 1,001
- Total interior livable area: 1,001 sqft
- Finished area above ground: 1,001
- Finished area below ground: 0
Property
Parking
- Parking features: Other
Accessibility
- Accessibility features: None
Features
- Levels: Two
- Stories: 2
- Pool features: None
Lot
- Size: 871 sqft
- Dimensions: 16.00 x 65.00
Details
- Additional structures: Above Grade, Below Grade
- Parcel number: 16020193300
- Zoning: RESIDENCIAL
- Special conditions: Standard
Construction
Type & style
- Home type: Townhouse
- Architectural style: A-Frame
- Property subtype: Townhouse
Materials
- Frame, Masonry
- Foundation: Stone
Condition
- New construction: No
- Year built: 1928
Utilities & green energy
- Sewer: Public Sewer
- Water: Public
Community & neighborhood
Location
- Region: Upper Darby
- Subdivision: Aston Farms
- Municipality: UPPER DARBY TWP
Other
Other facts
- Listing agreement: Exclusive Agency
- Ownership: Fee Simple
Price history
| Date | Event | Price |
|---|---|---|
| 10/31/2025 | Listing removed | $1,600$2/sqft |
Source: Bright MLS #PADE2101852 Report a problem | ||
| 10/10/2025 | Listed for rent | $1,600$2/sqft |
Source: Bright MLS #PADE2101852 Report a problem | ||
| 9/20/2025 | Listing removed | $1,600$2/sqft |
Source: Zillow Rentals Report a problem | ||
| 9/6/2025 | Price change | $1,600-3%$2/sqft |
Source: Zillow Rentals Report a problem | ||
| 7/31/2025 | Listed for rent | $1,650+26.9%$2/sqft |
Source: Zillow Rentals Report a problem | ||
Public tax history
| Year | Property taxes | Tax assessment |
|---|---|---|
| 2025 | $2,886 +3.5% | $65,940 |
| 2024 | $2,789 +1% | $65,940 |
| 2023 | $2,762 +2.8% | $65,940 |
Find assessor info on the county website
Neighborhood: 19082
Nearby schools
GreatSchools rating
- 2/10Stonehurst Hills El SchoolGrades: 1-5Distance: 0.3 mi
- 3/10Beverly Hills Middle SchoolGrades: 6-8Distance: 1 mi
- 3/10Upper Darby Senior High SchoolGrades: 9-12Distance: 1.6 mi
Schools provided by the listing agent
- District: Upper Darby
Source: Bright MLS. This data may not be complete. We recommend contacting the local school district to confirm school assignments for this home.

Get pre-qualified for a loan
At Zillow Home Loans, we can pre-qualify you in as little as 5 minutes with no impact to your credit score.An equal housing lender. NMLS #10287.
