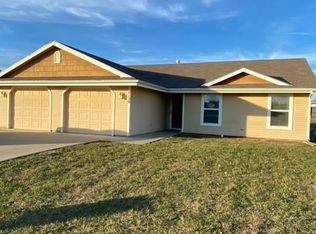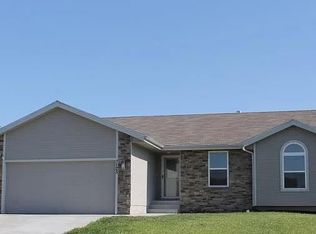Sold on 05/16/24
Price Unknown
7124 SW 17th Ter, Topeka, KS 66615
3beds
1,300sqft
Single Family Residence, Residential
Built in 2009
11,305 Acres Lot
$241,300 Zestimate®
$--/sqft
$1,698 Estimated rent
Home value
$241,300
$229,000 - $253,000
$1,698/mo
Zestimate® history
Loading...
Owner options
Explore your selling options
What's special
This affordably priced home in the Auburn-Washburn school district (Wanamaker Elementary) is located on a roomy corner lot, nestled toward the back (west) of the Hidden Valley subdivision. Although a modest 1,300 square feet, the home has 3 bedrooms, a full bath in the primary bedroom, hall full bath and an eat-in kitchen with a sliding door that leads to the patio. For those who use assistive devices, the home has zero-step entries, low threshold and grab bars in the primary shower and wider doors. The home has no basement, but the laundry room doubles as a storm shelter. At 22' x 24', the 2-car garage is slightly oversized, allowing room for storage of patio furniture and lawn equipment. Recent improvements include exterior paint, light fixtures, water heater (2023), dishwasher and kitchen sink and faucets. The home most recently has been rented for $1,250 per month with the tenant paying for all utilities and lawn care. The owners were planning on raising rent to $1,500 per month. The current tenant will not stay.
Zillow last checked: 8 hours ago
Listing updated: May 16, 2024 at 11:40am
Listed by:
Annette Harper 785-633-9146,
Coldwell Banker American Home
Bought with:
Melissa Cummings, SP00236619
Genesis, LLC, Realtors
Source: Sunflower AOR,MLS#: 233541
Facts & features
Interior
Bedrooms & bathrooms
- Bedrooms: 3
- Bathrooms: 2
- Full bathrooms: 2
Primary bedroom
- Level: Main
- Area: 185.56
- Dimensions: 13'11 x 13'4
Bedroom 2
- Level: Main
- Area: 101.8
- Dimensions: 11'5 x 8'11
Bedroom 3
- Level: Main
- Area: 97.38
- Dimensions: 10'3 x 9'6
Kitchen
- Level: Main
- Area: 235
- Dimensions: 19'7 x 12'
Laundry
- Level: Main
- Area: 34.17
- Dimensions: 6'10 x 5'
Living room
- Level: Main
- Area: 256.42
- Dimensions: 17'7 x 14'7
Heating
- Natural Gas
Cooling
- Central Air
Appliances
- Included: Electric Range, Dishwasher, Refrigerator, Disposal
- Laundry: Main Level, Separate Room
Features
- Flooring: Vinyl, Carpet
- Windows: Insulated Windows
- Basement: Concrete,Slab
- Has fireplace: No
Interior area
- Total structure area: 1,300
- Total interior livable area: 1,300 sqft
- Finished area above ground: 1,300
- Finished area below ground: 0
Property
Parking
- Parking features: Attached
- Has attached garage: Yes
Features
- Entry location: Zero Step Entry
- Patio & porch: Patio
- Exterior features: Zero Step Entry
Lot
- Size: 11,305 Acres
- Dimensions: 85 x 133
- Features: Corner Lot, Sidewalk
Details
- Parcel number: R302195
- Special conditions: Standard,Arm's Length
Construction
Type & style
- Home type: SingleFamily
- Architectural style: Ranch
- Property subtype: Single Family Residence, Residential
Materials
- Frame
- Roof: Composition
Condition
- Year built: 2009
Utilities & green energy
- Water: Public
Community & neighborhood
Location
- Region: Topeka
- Subdivision: Hidden Valley #5
Price history
| Date | Event | Price |
|---|---|---|
| 5/16/2024 | Sold | -- |
Source: | ||
| 4/20/2024 | Pending sale | $239,000$184/sqft |
Source: | ||
| 4/10/2024 | Listed for sale | $239,000+42.3%$184/sqft |
Source: | ||
| 2/1/2021 | Listing removed | -- |
Source: Zillow Rental Manager | ||
| 1/14/2021 | Listed for rent | $1,350$1/sqft |
Source: Zillow Rental Manager | ||
Public tax history
| Year | Property taxes | Tax assessment |
|---|---|---|
| 2025 | -- | $26,899 +7.5% |
| 2024 | $4,700 +3.2% | $25,015 +2% |
| 2023 | $4,554 +6.7% | $24,524 +13% |
Find assessor info on the county website
Neighborhood: 66615
Nearby schools
GreatSchools rating
- 6/10Wanamaker Elementary SchoolGrades: PK-6Distance: 1.3 mi
- 6/10Washburn Rural Middle SchoolGrades: 7-8Distance: 5.7 mi
- 8/10Washburn Rural High SchoolGrades: 9-12Distance: 5.6 mi
Schools provided by the listing agent
- Elementary: Wanamaker Elementary School/USD 437
- Middle: Washburn Rural Middle School/USD 437
- High: Washburn Rural High School/USD 437
Source: Sunflower AOR. This data may not be complete. We recommend contacting the local school district to confirm school assignments for this home.

