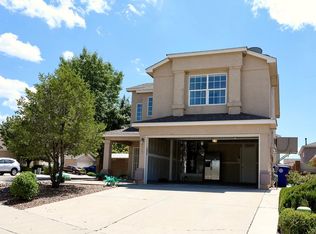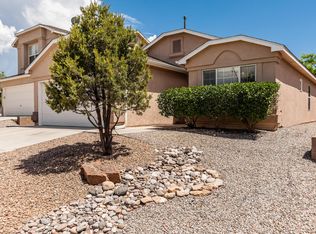DR Horton's HAWK model features a floor plan ideal for a growing family, with a large upper-level loft second living area.This Hawk is situated on a tree-filled corner lot and is in wonderful condition. The Master Suite features a large balcony and a walk-in closet with mirrored door. It is well separated from the other two large bedrooms. The kitchen features all Stainless Appliances. The Gas Range and Dishwasher are brand-spanking new. The garage is finished; walls just need painting. The garage has a door to the side yard, as well as a brand-spanking new garage door operating system with 2 remote controls. The walled backyard has two large trees, grass, a covered patio, and a large Morgan shed. Community Recreation Center and La Cueva High School are both in the immediate neighborhood
This property is off market, which means it's not currently listed for sale or rent on Zillow. This may be different from what's available on other websites or public sources.

