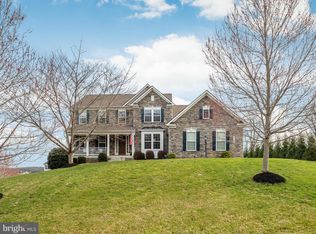Sold for $900,000
$900,000
7124 Hi Rock Ridge Rd, Warrenton, VA 20187
5beds
4,065sqft
Single Family Residence
Built in 2013
0.92 Acres Lot
$935,600 Zestimate®
$221/sqft
$4,558 Estimated rent
Home value
$935,600
$870,000 - $1.01M
$4,558/mo
Zestimate® history
Loading...
Owner options
Explore your selling options
What's special
Welcome to this stunning five-bedroom home located on the sought-after DC side of Warrenton, where charm and elegance greet you from the moment you step onto the wrap-around stamped concrete front porch. The main level features an open layout highlighted by a gourmet kitchen with a large island and a butler's pantry, perfect for entertaining. A cozy office space complements the living area, which boasts a gas fireplace and beautiful hardwood floors that elevate the home's sophistication. Upstairs, the expansive primary bedroom serves as a private retreat, complete with bathroom featuring a soaking tub, double vanities, and a generous walk-in closet, alongside three additional spacious bedrooms and a convenient laundry room. The finished walk-out basement adds even more appeal with an additional bedroom, full bath, recreation room with a bar, and a theater room—ideal for relaxation and entertainment. Outside, the backyard is an outdoor oasis with a deck leading to a large patio, with outdoor kitchen bar with granite countertop perfect for gatherings, all within a fenced yard. This elegant home seamlessly blends style, comfort, and functionality, making it an exceptional choice for anyone seeking the best in Warrenton living. Roof and water heater approximately 1 year.
Zillow last checked: 8 hours ago
Listing updated: May 06, 2025 at 02:10am
Listed by:
Kim Neff 703-501-9374,
Pearson Smith Realty, LLC
Bought with:
Jay Day, 0225195639
LPT Realty, LLC
Source: Bright MLS,MLS#: VAFQ2015710
Facts & features
Interior
Bedrooms & bathrooms
- Bedrooms: 5
- Bathrooms: 5
- Full bathrooms: 4
- 1/2 bathrooms: 1
- Main level bathrooms: 1
Primary bedroom
- Features: Soaking Tub, Ceiling Fan(s), Flooring - Carpet, Walk-In Closet(s)
- Level: Upper
Bedroom 1
- Features: Flooring - Carpet
- Level: Upper
Bedroom 2
- Features: Flooring - Carpet
- Level: Upper
Bedroom 3
- Features: Flooring - Carpet
- Level: Upper
Bedroom 4
- Features: Flooring - Carpet
- Level: Lower
Kitchen
- Level: Main
Heating
- Forced Air, Natural Gas
Cooling
- Ceiling Fan(s), Central Air, Electric
Appliances
- Included: Microwave, Cooktop, Dishwasher, Disposal, Dryer, Exhaust Fan, Ice Maker, Oven, Stainless Steel Appliance(s), Washer, Water Heater, Electric Water Heater
- Laundry: Upper Level
Features
- Attic, Ceiling Fan(s), Combination Kitchen/Living, Crown Molding, Soaking Tub, Butlers Pantry, Bathroom - Walk-In Shower, Dining Area, Open Floorplan, Kitchen - Gourmet, Kitchen Island, Pantry, Recessed Lighting, Walk-In Closet(s)
- Flooring: Carpet, Hardwood, Laminate, Wood
- Basement: Walk-Out Access
- Number of fireplaces: 1
- Fireplace features: Gas/Propane
Interior area
- Total structure area: 5,024
- Total interior livable area: 4,065 sqft
- Finished area above ground: 3,352
- Finished area below ground: 713
Property
Parking
- Total spaces: 4
- Parking features: Garage Faces Front, Attached, Driveway
- Attached garage spaces: 2
- Uncovered spaces: 2
Accessibility
- Accessibility features: None
Features
- Levels: Three
- Stories: 3
- Patio & porch: Deck, Patio, Porch
- Exterior features: Lawn Sprinkler
- Pool features: None
- Fencing: Full,Back Yard
Lot
- Size: 0.92 Acres
- Features: Backs to Trees, Cleared, Landscaped
Details
- Additional structures: Above Grade, Below Grade
- Parcel number: 6995558322
- Zoning: R1
- Special conditions: Standard
Construction
Type & style
- Home type: SingleFamily
- Architectural style: Colonial
- Property subtype: Single Family Residence
Materials
- Stone, Vinyl Siding
- Foundation: Slab
Condition
- Excellent
- New construction: No
- Year built: 2013
Utilities & green energy
- Sewer: On Site Septic
- Water: Public
Community & neighborhood
Location
- Region: Warrenton
- Subdivision: Jamisons Farm
HOA & financial
HOA
- Has HOA: Yes
- HOA fee: $385 quarterly
- Services included: Common Area Maintenance, Trash
Other
Other facts
- Listing agreement: Exclusive Right To Sell
- Listing terms: Cash,Conventional,FHA,VA Loan
- Ownership: Fee Simple
Price history
| Date | Event | Price |
|---|---|---|
| 4/25/2025 | Sold | $900,000+0.1%$221/sqft |
Source: | ||
| 3/24/2025 | Contingent | $899,000$221/sqft |
Source: | ||
| 3/23/2025 | Listed for sale | $899,000$221/sqft |
Source: | ||
| 3/23/2025 | Pending sale | $899,000$221/sqft |
Source: | ||
| 3/21/2025 | Listed for sale | $899,000+55%$221/sqft |
Source: | ||
Public tax history
| Year | Property taxes | Tax assessment |
|---|---|---|
| 2025 | $6,644 +2.5% | $687,100 |
| 2024 | $6,479 +4.4% | $687,100 |
| 2023 | $6,205 | $687,100 |
Find assessor info on the county website
Neighborhood: 20187
Nearby schools
GreatSchools rating
- 7/10C. Hunter Ritchie Elementary SchoolGrades: PK-5Distance: 3.3 mi
- 6/10Auburn Middle SchoolGrades: 6-8Distance: 2.1 mi
- 8/10Kettle Run High SchoolGrades: 9-12Distance: 4 mi
Schools provided by the listing agent
- Elementary: Ritchie
- Middle: W.c. Taylor
- High: Kettle Run
- District: Fauquier County Public Schools
Source: Bright MLS. This data may not be complete. We recommend contacting the local school district to confirm school assignments for this home.
Get a cash offer in 3 minutes
Find out how much your home could sell for in as little as 3 minutes with a no-obligation cash offer.
Estimated market value
$935,600
