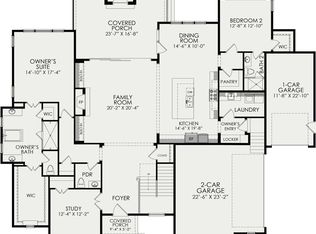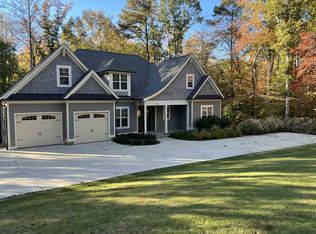Sold for $1,625,000
$1,625,000
7124 Camp Side Ct, Raleigh, NC 27613
4beds
5,316sqft
Single Family Residence, Residential
Built in 2024
1.6 Acres Lot
$1,586,600 Zestimate®
$306/sqft
$7,224 Estimated rent
Home value
$1,586,600
$1.51M - $1.67M
$7,224/mo
Zestimate® history
Loading...
Owner options
Explore your selling options
What's special
1st floor owner's suite with spacious bath incl. separate tile shower and freestanding tub. Luxe finishes include Gourmet kitchen w/ ss appliances incl. Bertazzoni gas range, Electrolux refrigerator/freezer, quartz tops, wine chiller, range hood, tile backsplash, wall oven, microwave, and large island. 2nd floor features guest bedrooms, rec room, and bonus room. Basement includes finished media room, full bath, and office. Rear porch features outdoor fireplace making the perfect space for relaxing and taking in the outdoors!
Zillow last checked: 8 hours ago
Listing updated: October 28, 2025 at 12:18am
Listed by:
Chris Stallings 919-641-2093,
McNeill Burbank
Bought with:
Edward Knox, 223100
Coldwell Banker HPW
Source: Doorify MLS,MLS#: 10025339
Facts & features
Interior
Bedrooms & bathrooms
- Bedrooms: 4
- Bathrooms: 6
- Full bathrooms: 5
- 1/2 bathrooms: 1
Heating
- Electric, Heat Pump
Cooling
- Electric
Appliances
- Included: Tankless Water Heater
Features
- Flooring: Carpet, Hardwood, Tile
- Basement: Partially Finished
- Number of fireplaces: 2
- Fireplace features: Sealed Combustion
Interior area
- Total structure area: 5,316
- Total interior livable area: 5,316 sqft
- Finished area above ground: 4,486
- Finished area below ground: 830
Property
Parking
- Total spaces: 3
- Parking features: Garage
- Attached garage spaces: 3
Features
- Levels: Two
- Stories: 2
- Has view: Yes
Lot
- Size: 1.60 Acres
Details
- Parcel number: See recorded plat
- Special conditions: Standard
Construction
Type & style
- Home type: SingleFamily
- Architectural style: Transitional
- Property subtype: Single Family Residence, Residential
Materials
- Fiber Cement
- Foundation: Other
- Roof: Shingle
Condition
- New construction: Yes
- Year built: 2024
- Major remodel year: 2024
Details
- Builder name: McNeill Burbank
Utilities & green energy
- Sewer: Septic Tank
- Water: Public
Community & neighborhood
Location
- Region: Raleigh
- Subdivision: The Overlook at Mount Vernon
HOA & financial
HOA
- Has HOA: Yes
- HOA fee: $1,500 annually
- Services included: Maintenance Grounds
Price history
| Date | Event | Price |
|---|---|---|
| 2/12/2025 | Sold | $1,625,000-1.5%$306/sqft |
Source: | ||
| 1/2/2025 | Pending sale | $1,650,000$310/sqft |
Source: | ||
| 10/11/2024 | Price change | $1,650,000+0.9%$310/sqft |
Source: | ||
| 8/16/2024 | Price change | $1,635,000+1.2%$308/sqft |
Source: | ||
| 4/25/2024 | Listed for sale | $1,615,000$304/sqft |
Source: | ||
Public tax history
Tax history is unavailable.
Neighborhood: 27613
Nearby schools
GreatSchools rating
- 9/10Pleasant Union ElementaryGrades: PK-5Distance: 2.2 mi
- 8/10West Millbrook MiddleGrades: 6-8Distance: 6.9 mi
- 6/10Millbrook HighGrades: 9-12Distance: 9.2 mi
Schools provided by the listing agent
- Elementary: Wake - Pleasant Union
- Middle: Wake - West Millbrook
- High: Wake - Millbrook
Source: Doorify MLS. This data may not be complete. We recommend contacting the local school district to confirm school assignments for this home.
Get a cash offer in 3 minutes
Find out how much your home could sell for in as little as 3 minutes with a no-obligation cash offer.
Estimated market value$1,586,600
Get a cash offer in 3 minutes
Find out how much your home could sell for in as little as 3 minutes with a no-obligation cash offer.
Estimated market value
$1,586,600

