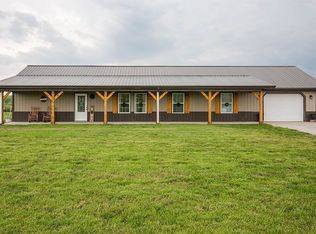BRAND NEW HOME ON SMALL ACREAGE IN CAMERON SCHOOL DISTRICT! This home boast approx 1450 sq on the main level and features a total of 4 bedrooms and 3 bathrooms. The master bath offers a soaker tub, separate shower, walk in closet + double sinks...and a beautiful view! Open floor plan, tall ceilings including 9' basement ceilings. And a garage that will hold 2 super duty trucks! The view from the large covered deck is gorgeous. Peaceful setting in the country with panoramic views. Front overlooks the pond!
This property is off market, which means it's not currently listed for sale or rent on Zillow. This may be different from what's available on other websites or public sources.

