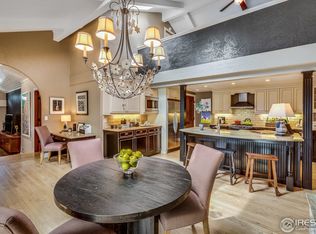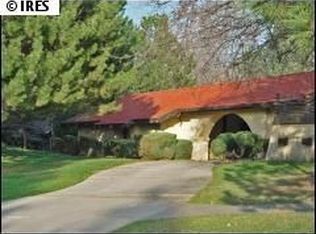Amazing opportunity in the Island Greens neighborhood. Spacious ranch style home with lots of natural light. Mature and lush landscaping with a large front patio for entertainment. Home has been well taken care of and has so much potential, but it will need your vision for modern upgrades. Two-car detached garage with room to build a golf cart bay. Short distance to the Boulder Country Club and across the street from the golf course.
This property is off market, which means it's not currently listed for sale or rent on Zillow. This may be different from what's available on other websites or public sources.

