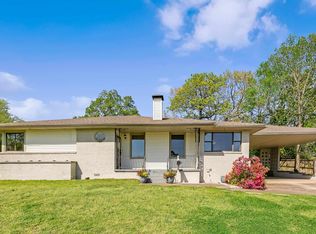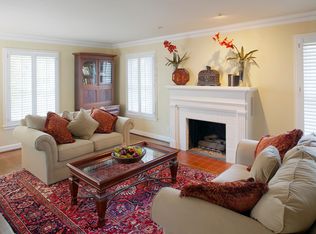Closed
$365,000
7123 Kingwood Rd, Little Rock, AR 72207
3beds
2,543sqft
Single Family Residence
Built in 1950
0.83 Acres Lot
$343,400 Zestimate®
$144/sqft
$2,660 Estimated rent
Home value
$343,400
$271,000 - $422,000
$2,660/mo
Zestimate® history
Loading...
Owner options
Explore your selling options
What's special
Step into a truly special retreat! This unique 3-bed, 3-bath home, nestled on a sprawling lot just shy of an acre, offers a mid-century vibe that's both stylish and timeless. From the moment you arrive, you'll be captivated by the home's character, starting with its sturdy native stone foundation and the warm, inviting presence of a matching stone fireplace within. The exterior showcases cypress shingle siding, adding to the home's natural appeal and architectural interest. Inside, prepare to be drawn to the stunning wooded views that unfold through an oversized glass slider, seamlessly connecting the indoors with the tranquility of nature. Imagine stepping out onto the vaulted screened back porch – your private oasis for relaxation and entertaining, where you can fully immerse yourself in the peaceful surroundings. Convenience is key with a rear-entry two-car garage, providing both functionality and maintaining the home's aesthetic charm. Become part of the vibrant Kingwood community - this isn't just a house, it's a lifestyle waiting to be embraced.
Zillow last checked: 8 hours ago
Listing updated: May 19, 2025 at 02:07pm
Listed by:
John Selva 501-993-5442,
Engel & Volkers
Bought with:
Heather M Jewell, AR
Jon Underhill Real Estate
Source: CARMLS,MLS#: 25014253
Facts & features
Interior
Bedrooms & bathrooms
- Bedrooms: 3
- Bathrooms: 3
- Full bathrooms: 3
Dining room
- Features: Eat-in Kitchen, Living/Dining Combo
Heating
- Natural Gas
Cooling
- Electric
Appliances
- Included: Gas Range
Features
- Ceiling Fan(s), Walk-in Shower, Primary Bedroom/Main Lv, Guest Bedroom/Main Lv, 3 Bedrooms Same Level
- Flooring: Wood, Tile
- Has fireplace: Yes
- Fireplace features: Gas Logs Present
Interior area
- Total structure area: 2,543
- Total interior livable area: 2,543 sqft
Property
Parking
- Total spaces: 2
- Parking features: Garage, Two Car, Garage Faces Rear
- Has garage: Yes
Features
- Levels: Multi/Split
- Patio & porch: Patio, Deck, Screened
- Exterior features: Rain Gutters
Lot
- Size: 0.83 Acres
- Features: Subdivided, Sloped Down
Details
- Parcel number: 43L0490033500
Construction
Type & style
- Home type: SingleFamily
- Architectural style: Other (see remarks)
- Property subtype: Single Family Residence
Materials
- Shaker, Cypress
- Foundation: Slab/Crawl Combination
- Roof: Rolled/Hot Mop
Condition
- New construction: No
- Year built: 1950
Utilities & green energy
- Electric: Elec-Municipal (+Entergy)
- Gas: Gas-Natural
- Sewer: Public Sewer
- Water: Public
- Utilities for property: Natural Gas Connected
Community & neighborhood
Location
- Region: Little Rock
- Subdivision: KINGWOOD PLACE
HOA & financial
HOA
- Has HOA: No
Other
Other facts
- Listing terms: VA Loan,FHA,Conventional,Cash
- Road surface type: Gravel
Price history
| Date | Event | Price |
|---|---|---|
| 5/15/2025 | Sold | $365,000-2.7%$144/sqft |
Source: | ||
| 4/16/2025 | Price change | $375,000-2.6%$147/sqft |
Source: | ||
| 4/13/2025 | Listed for sale | $385,000+54%$151/sqft |
Source: | ||
| 6/15/2015 | Sold | $250,000+72.4%$98/sqft |
Source: Agent Provided | ||
| 9/8/1997 | Sold | $145,000$57/sqft |
Source: Public Record | ||
Public tax history
| Year | Property taxes | Tax assessment |
|---|---|---|
| 2024 | $1,876 -3.8% | $33,949 |
| 2023 | $1,951 -2.5% | $33,949 |
| 2022 | $2,001 -0.8% | $33,949 |
Find assessor info on the county website
Neighborhood: 72207
Nearby schools
GreatSchools rating
- 9/10Jefferson Elementary SchoolGrades: K-5Distance: 0.6 mi
- 6/10Pulaski Heights Middle SchoolGrades: 6-8Distance: 2.9 mi
- 5/10Central High SchoolGrades: 9-12Distance: 4.4 mi

Get pre-qualified for a loan
At Zillow Home Loans, we can pre-qualify you in as little as 5 minutes with no impact to your credit score.An equal housing lender. NMLS #10287.
Sell for more on Zillow
Get a free Zillow Showcase℠ listing and you could sell for .
$343,400
2% more+ $6,868
With Zillow Showcase(estimated)
$350,268
