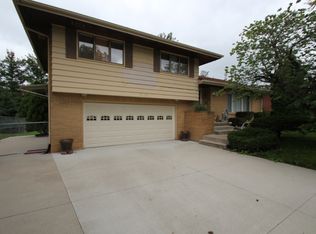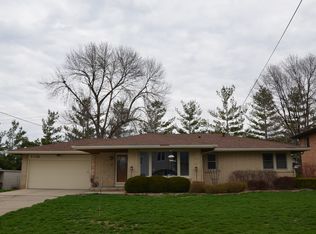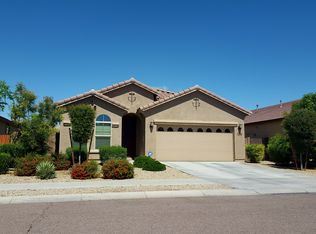Charming 4bd 3ba brick ranch in established Windsor Heights neighborhood with over 2400 sq ft of finished living space. The main level features a spacious living room area, eat-in kitchen with hardwood floors, ample cabinet space, stainless steel appliances that all stay, and a formal dining area that leads to a tiered deck with access to tree-lined backyard. Two nice sized bedrooms with hardwood floors, full bath, and master bedroom with updated 3/4 bathroom round out the first floor. The finished walk-out lower level features a large family room/4th bedroom with walk-in closet, 3/4 bath, large laundry area and access to the 2 car attached garage. West Des Moines Schools.
This property is off market, which means it's not currently listed for sale or rent on Zillow. This may be different from what's available on other websites or public sources.


