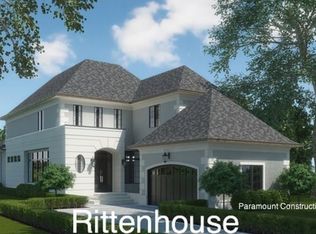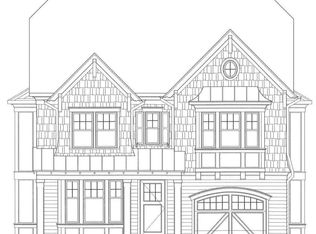Edgemoor - Your Chance for your dream home walking distance to downtown Bethesda. Price depends on size & finishes. All our homes are designed to fit perfectly on each lot. No two homes are ever alike.
This property is off market, which means it's not currently listed for sale or rent on Zillow. This may be different from what's available on other websites or public sources.

