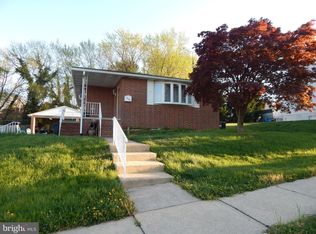Front porch entry into the main level living rancher with many updates...a must see. Recent Updated HVAC, Hot Water Heater and Full Bath With Lovely Ceramic Tile & Granite Vanity. Spacious eat-in kitchen with update refrigerator. 3 bedrooms with rich hardwood floors. Charming privacy fenced rear yard with patio. Unfinished basement with lots of potential waiting for your finishing touches.
This property is off market, which means it's not currently listed for sale or rent on Zillow. This may be different from what's available on other websites or public sources.
