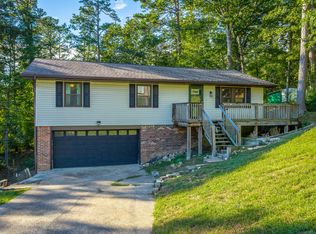Sold for $289,900
$289,900
7123 Cane Hollow Rd, Hixson, TN 37343
4beds
1,673sqft
Single Family Residence
Built in 1988
0.52 Acres Lot
$293,400 Zestimate®
$173/sqft
$2,150 Estimated rent
Home value
$293,400
Estimated sales range
Not available
$2,150/mo
Zestimate® history
Loading...
Owner options
Explore your selling options
What's special
This charming four bedroom, two bathroom home offers the perfect blend of comfort and convenience! The primary suite features an en-suite bath, while the eat-in kitchen opens to a wonderful deck, ideal for grilling and entertaining. Additional highlights include: A new in 2025 hvac and water heater for peace of mind, a spacious two car garage, and a basement den, perfect for a home office, playroom or extra living space! The fantastic location is minutes from Hwy 153 and Hwy 27, putting shopping, dining and more within easy reach! Don't miss out on this well maintained home in a prime location! The buyer is responsible to do their due diligence to verify that all information is correct, accurate, and for obtaining any and all restrictions for the property. The number of bedrooms listed above complies with local appraisal standards only.
Zillow last checked: 8 hours ago
Listing updated: May 23, 2025 at 02:15pm
Listed by:
Paula McDaniel 423-355-0311,
Real Estate Partners Chattanooga LLC
Bought with:
Korey Pell, 375501
EXP Realty LLC
Source: Greater Chattanooga Realtors,MLS#: 1510405
Facts & features
Interior
Bedrooms & bathrooms
- Bedrooms: 4
- Bathrooms: 2
- Full bathrooms: 2
Primary bedroom
- Level: First
Bedroom
- Level: First
Bedroom
- Level: First
Bedroom
- Level: Basement
Primary bathroom
- Description: En Suite
- Level: First
Bathroom
- Description: Full Bath
- Level: First
Den
- Level: Basement
Kitchen
- Level: First
Living room
- Level: First
Heating
- Natural Gas
Cooling
- Central Air
Appliances
- Included: Dishwasher, Free-Standing Gas Range, Free-Standing Refrigerator, Gas Water Heater, Microwave, Stainless Steel Appliance(s), Washer/Dryer
- Laundry: Laundry Closet
Features
- Ceiling Fan(s), Eat-in Kitchen, Granite Counters, Pantry, Tub/shower Combo, En Suite
- Flooring: Carpet, Vinyl
- Basement: Finished
- Has fireplace: No
Interior area
- Total structure area: 1,673
- Total interior livable area: 1,673 sqft
- Finished area above ground: 1,170
Property
Parking
- Total spaces: 2
- Parking features: Driveway, Garage, Garage Door Opener, Garage Faces Side
- Attached garage spaces: 2
Features
- Levels: One
- Patio & porch: Deck
- Exterior features: Rain Gutters
Lot
- Size: 0.52 Acres
- Dimensions: 116 x 179 x 121 x 214
- Features: Gentle Sloping, Wooded
Details
- Parcel number: 091b B 066
- Special conditions: Standard
Construction
Type & style
- Home type: SingleFamily
- Architectural style: Ranch
- Property subtype: Single Family Residence
Materials
- Other
- Foundation: Block
- Roof: Shingle
Condition
- Updated/Remodeled
- New construction: No
- Year built: 1988
Utilities & green energy
- Sewer: Septic Tank
- Water: Public
- Utilities for property: Electricity Connected, Natural Gas Connected, Water Connected
Community & neighborhood
Location
- Region: Hixson
- Subdivision: Forest Wood
Other
Other facts
- Listing terms: Cash,Conventional,FHA
Price history
| Date | Event | Price |
|---|---|---|
| 5/6/2025 | Sold | $289,900$173/sqft |
Source: Greater Chattanooga Realtors #1510405 Report a problem | ||
| 4/6/2025 | Contingent | $289,900$173/sqft |
Source: Greater Chattanooga Realtors #1510405 Report a problem | ||
| 4/4/2025 | Listed for sale | $289,900+71.5%$173/sqft |
Source: Greater Chattanooga Realtors #1510405 Report a problem | ||
| 10/25/2019 | Sold | $169,000+5.6%$101/sqft |
Source: | ||
| 9/30/2019 | Pending sale | $160,000$96/sqft |
Source: Keller Williams Realty #1306791 Report a problem | ||
Public tax history
| Year | Property taxes | Tax assessment |
|---|---|---|
| 2024 | $911 | $40,325 |
| 2023 | $911 | $40,325 |
| 2022 | $911 +1% | $40,325 |
Find assessor info on the county website
Neighborhood: Middle Valley
Nearby schools
GreatSchools rating
- 6/10Ganns Middle Valley Elementary SchoolGrades: PK-5Distance: 2.2 mi
- 4/10Hixson Middle SchoolGrades: 6-8Distance: 2 mi
- 7/10Hixson High SchoolGrades: 9-12Distance: 1.9 mi
Schools provided by the listing agent
- Elementary: Middle Valley Elementary
- Middle: Hixson Middle
- High: Hixson High
Source: Greater Chattanooga Realtors. This data may not be complete. We recommend contacting the local school district to confirm school assignments for this home.
Get a cash offer in 3 minutes
Find out how much your home could sell for in as little as 3 minutes with a no-obligation cash offer.
Estimated market value$293,400
Get a cash offer in 3 minutes
Find out how much your home could sell for in as little as 3 minutes with a no-obligation cash offer.
Estimated market value
$293,400
