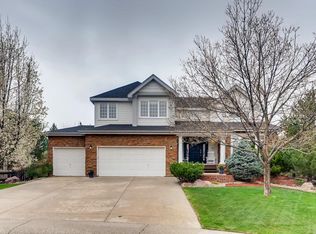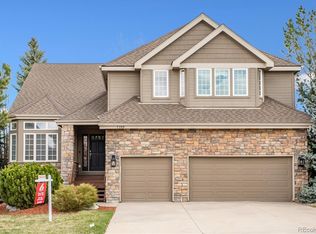DRAMATIC PRICE REDUCTION due to Seller's out of state new job! Walk into this stunning home located in Castle Pines golf community and fall in love with the spacious interior, gorgeous foyer and gourmet kitchen. The huge marble island in the kitchen is made for entertaining. There are 3 ovens in the kitchen which include the convection/microwave oven. SS appliances and beautiful white, soft close cabinets create a welcoming environment. Outside, relax on the covered patio by the gas log fireplace in your totally private backyard. The natural gas grill is tucked away on the patio. Upstairs, the luxurious Master bedroom boasts a 2 sided fireplace looking into the Master bath. 3 more bedrooms on this level, one with its own bathroom. The finished spacious basement has a full bar, an exercise room, another family room wired with speakers for surround sound, a flex/game room and a 5th bedroom and bathroom. Basketball goal in driveway. Clubhouse and pool are within walking distance.
This property is off market, which means it's not currently listed for sale or rent on Zillow. This may be different from what's available on other websites or public sources.

