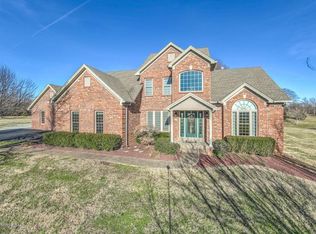Sold for $650,000
$650,000
7122 Stacy Road, Charlestown, IN 47111
4beds
4,600sqft
Single Family Residence
Built in 2002
2.27 Acres Lot
$661,800 Zestimate®
$141/sqft
$3,746 Estimated rent
Home value
$661,800
$516,000 - $854,000
$3,746/mo
Zestimate® history
Loading...
Owner options
Explore your selling options
What's special
Large Executive home, great for entertaining and kicking back. This Custom Built home offers 4600 fin. sf., 4 BR/ 3.5 BA, 2 Car Side Entry Garage. Finished W/O basement, on 2+ acres w/ ***HUGE 48x84 POLE BARN*** with electricity. 1st floor primary suite & updated laundry room, ceramic flooring, crown molding, tray ceilings, large bedrooms, great storage areas. Custom kitchen w/ Amish cabinets & island. 2 gas fireplaces, one in family room, one on covered brick back porch area. Wait until you see that!! Large family room in W/O basement w/ kitchen- could be separate living quarters w/ bedroom & bath. Sq ft & room size approx. Age of roof 11 yrs lifetime shingles, age of AC/ furnace 15 years, 2 water heaters ages 8 and 10 yrs. Softener 4 yrs. Upgrades include kitchen quartz, sink and backsplash. Home freshly painted all neutral. Come see!
Zillow last checked: 8 hours ago
Listing updated: April 18, 2025 at 02:52pm
Listed by:
Lisa Lander-Delap,
Keller Williams Realty Consultants,
Drake Delap,
Keller Williams Realty Consultants
Bought with:
Drake Delap, RB24000349
Keller Williams Realty Consultants
Lisa Lander-Delap, RB14022142
Keller Williams Realty Consultants
Source: SIRA,MLS#: 202506552 Originating MLS: Southern Indiana REALTORS Association
Originating MLS: Southern Indiana REALTORS Association
Facts & features
Interior
Bedrooms & bathrooms
- Bedrooms: 4
- Bathrooms: 4
- Full bathrooms: 3
- 1/2 bathrooms: 1
Primary bedroom
- Description: tray ceiling, crown,Flooring: Laminate
- Level: First
- Dimensions: 14.00 x 20.00
Bedroom
- Description: Flooring: Carpet
- Level: Second
- Dimensions: 14.00 x 25.00
Bedroom
- Description: Flooring: Carpet
- Level: Second
- Dimensions: 17.00 x 18.00
Bedroom
- Description: Flooring: Luxury Vinyl,Luxury VinylPlank
- Level: Lower
- Dimensions: 13.00 x 13.00
Dining room
- Description: tray ceiling, crown molding,Flooring: Laminate
- Level: First
- Dimensions: 14.00 x 17.00
Family room
- Description: kitchenette w/sink & cabinets,Flooring: Luxury Vinyl,Luxury VinylPlank
- Level: Lower
- Dimensions: 19.00 x 37.00
Other
- Description: primary,Flooring: Tile
- Level: First
- Dimensions: 10 x 12
Kitchen
- Description: Amish cabinets, kit island, dbl sink,Flooring: Tile
- Level: First
- Dimensions: 13.00 x 22.00
Living room
- Description: gas or wood frplc w/stone hearth,Flooring: Laminate
- Level: First
- Dimensions: 19.00 x 23.00
Other
- Description: laundry w/pantry,Flooring: Tile
- Level: First
- Dimensions: 7.00 x 16.00
Heating
- Heat Pump
Cooling
- Central Air
Appliances
- Included: Dishwasher, Disposal, Microwave, Oven, Range, Water Softener
- Laundry: Main Level, Laundry Room
Features
- Ceiling Fan(s), Separate/Formal Dining Room, Entrance Foyer, Kitchen Island, Bath in Primary Bedroom, Main Level Primary, Mud Room, Pantry, Sound System, Split Bedrooms, Storage, Cable TV, Utility Room, Vaulted Ceiling(s), Walk-In Closet(s), Wired for Sound, Window Treatments
- Windows: Blinds, Thermal Windows
- Basement: Full,Finished,Walk-Out Access
- Number of fireplaces: 2
- Fireplace features: Gas, Wood Burning
Interior area
- Total structure area: 4,600
- Total interior livable area: 4,600 sqft
- Finished area above ground: 3,000
- Finished area below ground: 1,600
Property
Parking
- Total spaces: 2
- Parking features: Attached, Garage, Garage Door Opener
- Attached garage spaces: 2
- Has uncovered spaces: Yes
Features
- Levels: Two
- Stories: 2
- Patio & porch: Covered, Patio, Porch
- Exterior features: Landscaping, Landscape Lights, Paved Driveway, Porch, Patio
- Has view: Yes
- View description: Scenic
Lot
- Size: 2.27 Acres
- Dimensions: 205 x 476
Details
- Additional structures: Pole Barn
- Additional parcels included: 03000160650
- Parcel number: 100309300192000003
- Zoning: Agri/ Residential
- Zoning description: Agri/ Residential
Construction
Type & style
- Home type: SingleFamily
- Architectural style: Two Story
- Property subtype: Single Family Residence
Materials
- Brick, Frame
- Foundation: Poured
Condition
- Resale
- New construction: No
- Year built: 2002
Details
- Warranty included: Yes
Utilities & green energy
- Sewer: Septic Tank
- Water: Connected, Public
Community & neighborhood
Security
- Security features: Motion Detectors
Location
- Region: Charlestown
- Subdivision: None
HOA & financial
HOA
- Has HOA: No
Other
Other facts
- Listing terms: Cash,Conventional,FHA,VA Loan
- Road surface type: Paved
Price history
| Date | Event | Price |
|---|---|---|
| 4/18/2025 | Sold | $650,000-4.3%$141/sqft |
Source: | ||
| 3/21/2025 | Listed for sale | $679,000$148/sqft |
Source: | ||
| 1/10/2007 | Sold | --0 |
Source: Agent Provided Report a problem | ||
Public tax history
| Year | Property taxes | Tax assessment |
|---|---|---|
| 2024 | $4,121 -6.1% | $584,200 +18.2% |
| 2023 | $4,390 +22.5% | $494,200 +1% |
| 2022 | $3,583 +4.7% | $489,300 +17.3% |
Find assessor info on the county website
Neighborhood: 47111
Nearby schools
GreatSchools rating
- 7/10Utica Elementary SchoolGrades: PK-5Distance: 5.2 mi
- 6/10River Valley Middle SchoolGrades: 6-8Distance: 5.9 mi
- 4/10Jeffersonville High SchoolGrades: 9-12Distance: 6.6 mi

Get pre-qualified for a loan
At Zillow Home Loans, we can pre-qualify you in as little as 5 minutes with no impact to your credit score.An equal housing lender. NMLS #10287.
