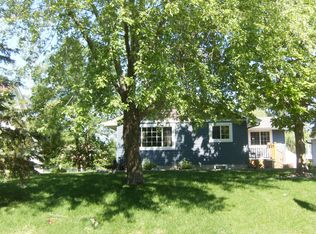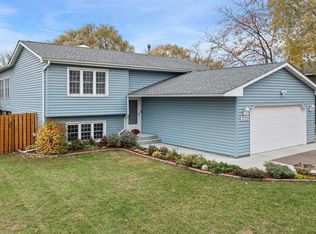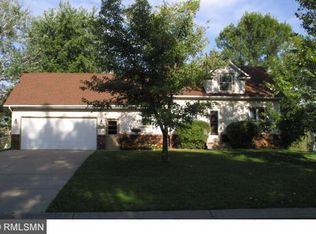Closed
$365,000
7122 Shad Ave, Centerville, MN 55038
4beds
2,768sqft
Single Family Residence
Built in 1980
0.36 Acres Lot
$369,800 Zestimate®
$132/sqft
$3,018 Estimated rent
Home value
$369,800
$337,000 - $403,000
$3,018/mo
Zestimate® history
Loading...
Owner options
Explore your selling options
What's special
This spacious and well-maintained 4 bedroom, 3 bath home is located in the heart of Centerville. Situated in the highly-rated Centennial School District, this home is perfect for those seeking a combination of comfort, convenience, and quality education. Inside you’ll find an inviting floor plan with plenty of natural light. The main level features a large living room, a kitchen and dining space, ideal for family gatherings. The primary bedroom has an adjoining bathroom. 3 bedrooms on the same level is hard to find but you have that luxury here. The lower level family room is great for entertaining and there is also a decent size office. The two-car garage is oversized, and there are plenty of parking spaces for guests on the large concrete driveway. Outside, enjoy close proximity to beautiful parks, local shopping, and a variety of restaurants. With easy access to I-35, commuting is a breeze whether you’re headed to work, the Twin Cities, or a weekend getaway.
Zillow last checked: 8 hours ago
Listing updated: December 16, 2024 at 10:49am
Listed by:
Stacie Strohbeen 651-357-8606,
eXp Realty,
The Snyder Team 651-402-1537
Bought with:
Nou Lor
Partners Realty Inc.
Source: NorthstarMLS as distributed by MLS GRID,MLS#: 6621317
Facts & features
Interior
Bedrooms & bathrooms
- Bedrooms: 4
- Bathrooms: 3
- Full bathrooms: 1
- 3/4 bathrooms: 1
- 1/2 bathrooms: 1
Bedroom 1
- Level: Upper
- Area: 168 Square Feet
- Dimensions: 14 x 12
Bedroom 2
- Level: Upper
- Area: 154 Square Feet
- Dimensions: 14 x 11
Bedroom 3
- Level: Upper
- Area: 110 Square Feet
- Dimensions: 11 x 10
Bedroom 4
- Level: Lower
- Area: 238 Square Feet
- Dimensions: 17 x 14
Dining room
- Level: Upper
- Area: 120 Square Feet
- Dimensions: 12 x 10
Dining room
- Level: Upper
- Area: 120 Square Feet
- Dimensions: 12 x 10
Family room
- Level: Lower
- Area: 330 Square Feet
- Dimensions: 22 x 15
Kitchen
- Level: Upper
- Area: 132 Square Feet
- Dimensions: 12 x 11
Living room
- Level: Upper
- Area: 238 Square Feet
- Dimensions: 17 x 14
Office
- Level: Lower
- Area: 156 Square Feet
- Dimensions: 13 x 12
Heating
- Forced Air
Cooling
- Central Air
Appliances
- Included: Dishwasher, Disposal, Dryer, Gas Water Heater, Microwave, Range, Refrigerator, Washer, Water Softener Owned
Features
- Basement: Daylight,Egress Window(s),Finished,Walk-Out Access
- Has fireplace: No
Interior area
- Total structure area: 2,768
- Total interior livable area: 2,768 sqft
- Finished area above ground: 1,384
- Finished area below ground: 808
Property
Parking
- Total spaces: 2
- Parking features: Detached
- Garage spaces: 2
- Details: Garage Dimensions (23 x 25)
Accessibility
- Accessibility features: None
Features
- Levels: Multi/Split
- Pool features: None
Lot
- Size: 0.36 Acres
- Dimensions: 100*160*100*161
Details
- Foundation area: 1384
- Parcel number: 233122120031
- Zoning description: Residential-Single Family
Construction
Type & style
- Home type: SingleFamily
- Property subtype: Single Family Residence
Materials
- Vinyl Siding, Frame
Condition
- Age of Property: 44
- New construction: No
- Year built: 1980
Utilities & green energy
- Gas: Natural Gas
- Sewer: City Sewer/Connected
- Water: City Water/Connected
Community & neighborhood
Location
- Region: Centerville
- Subdivision: Rehbein Estates
HOA & financial
HOA
- Has HOA: No
Price history
| Date | Event | Price |
|---|---|---|
| 12/16/2024 | Sold | $365,000+1.4%$132/sqft |
Source: | ||
| 10/30/2024 | Pending sale | $359,900$130/sqft |
Source: | ||
| 10/28/2024 | Listed for sale | $359,900+221.3%$130/sqft |
Source: | ||
| 12/15/1994 | Sold | $112,000$40/sqft |
Source: Agent Provided | ||
Public tax history
| Year | Property taxes | Tax assessment |
|---|---|---|
| 2024 | $4,707 -4.7% | $354,134 -2.4% |
| 2023 | $4,941 +24.6% | $362,681 -3.7% |
| 2022 | $3,967 -13% | $376,633 +35.3% |
Find assessor info on the county website
Neighborhood: 55038
Nearby schools
GreatSchools rating
- 9/10Centerville ElementaryGrades: K-5Distance: 0.4 mi
- 7/10Centennial Middle SchoolGrades: 6-8Distance: 3.9 mi
- 10/10Centennial High SchoolGrades: 9-12Distance: 5 mi
Get a cash offer in 3 minutes
Find out how much your home could sell for in as little as 3 minutes with a no-obligation cash offer.
Estimated market value
$369,800
Get a cash offer in 3 minutes
Find out how much your home could sell for in as little as 3 minutes with a no-obligation cash offer.
Estimated market value
$369,800


