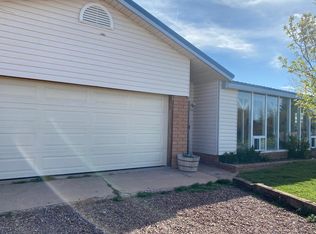Timbered Framed log cabin offers an open airy design not found in most cabin homes. This home is for the buyer looking for a log cabin home. Appreciate both the tongue and groove ceiling and 8-foot spruce logs placed like sentinels around the home's interior and exterior. The southern portion of the homes windows are placed to capture the warmth of the winter sun. In the summer the windows can be opened to allow in cool mountain breezes. Sitting on top of a small knoll the home provides views towards Linden and the forest beyond. The 3-bedroom home includes a large master suite along with 2-bedrooms on the other side of the home connected by a Jack and Jill bathroom. Stretching across the home is a sunroom that also provides access to a private office. Custom built doors, ...
This property is off market, which means it's not currently listed for sale or rent on Zillow. This may be different from what's available on other websites or public sources.

