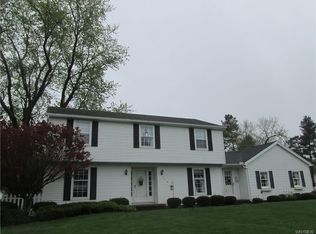THIS CENTER ENTRANCE COLONIAL HAS ALL THE "I WANTS" & IS READY FOR YOU TO CALL HOME. MOVE IN CONDITION. ON A LOVELY FENCED LOT IN A GREAT NEIGHBORHOOD. FORMAL LIVING RM & BANQUET-SIZE DINING RM ARE READY FOR ENTERTAINING. KITCHEN W/UPDATED CORIAN COUNTERS, WOOD LAMINATE FLOORING, CONVENIENT BREAKFAST BAR. BEAUTIFUL SUNNY MORNING RM 17X17 HAS HARDWD FLR/VAULTED CEILING W/RECESSED LIGHTING, SEPARATE HEAT ZONE & PATIO DRS TO YARD. FAMILY RM W/WBFP. 1ST FLR LAUNDRY RM. BOTH FULL BATHS REMODELED. TEAR-OFF ROOF '08. NEW 4 ZONE BOILER '09. WATER TANK '11. NEW SEPTIC '05. A MUST SEE HOME!
This property is off market, which means it's not currently listed for sale or rent on Zillow. This may be different from what's available on other websites or public sources.
