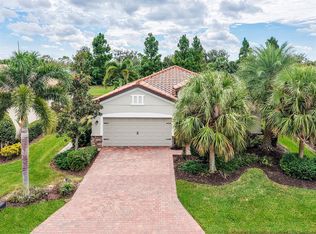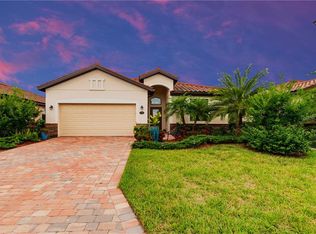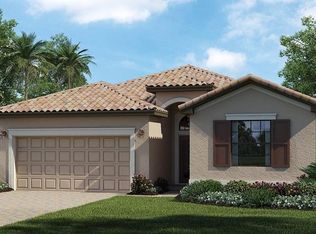LIVE LIKE YOU ARE ON VACATION 365 DAYS A YEAR! Like new 4 bedroom, 3 bath open floorplan home with extended lanai and water views located in the resort style, maintenance free community The Sanctuary at River Strand. This light and bright Trevi model, built by Lennar, features a great room with crown molding, diagonal laid tile throughout the main living area, stainless steel appliances, granite counter tops, and custom stacked stone backsplash and center island. The large master suite has âhis â and âherâ walk in closets, a master bath with dual sinks, a garden tub and separate walk-in shower. Three additional bedrooms including an en-suite gives plenty of space for family or guests visiting. A brick paver driveway, tile roof, and decorative glass front door highlight the front exterior. Take in the tranquil view of the pond and wildlife from your spacious expanded screened lanai and pavered sun pad. River Strand offers luxury resort style living. QUARTERLY DUES INCLUDE SOCIAL MEMBERSHIP IN RIVER STRAND GOLF AND COUNTRY CLUB, landscape maintenance, plus cable and internet. BRAND NEW A/C UNIT WITH UPGRADED ALUMINUM COILS! The amenities include two fitness centers, 9 heated swimming pools and resisitance pool, 9 lighted Har-Tru tennis courts with leagues, 8 lighted pickle ball courts, billiard room, tiki bar, restaurant, club house and a year-round social director. Close to I-75, shopping, restaurants, medical facilities and pristine gulf beaches. Furnishings can be purchased on separate bill of sale.
This property is off market, which means it's not currently listed for sale or rent on Zillow. This may be different from what's available on other websites or public sources.


