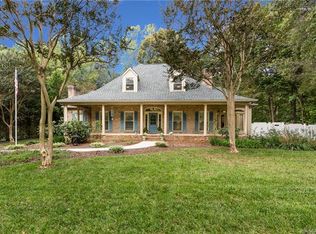Closed
$900,000
7122 Forest Ridge Rd, Matthews, NC 28104
4beds
4,291sqft
Single Family Residence
Built in 1992
2.4 Acres Lot
$906,800 Zestimate®
$210/sqft
$5,089 Estimated rent
Home value
$906,800
$852,000 - $970,000
$5,089/mo
Zestimate® history
Loading...
Owner options
Explore your selling options
What's special
Nestled on 2.4 acres, this stately traditional home can accommodate your aspirations of elegance, practicality and potential! Beautiful hardwood floors, large rooms, Solar panels and Telsa Powerwall are just a few features in this Providence Place neighborhood home with no HOA. This two-story home features a basement complete with a bedroom and full bath and is accessible from both the interior and exterior. The main level is ideal for entertaining with a seamless flow. Upstairs, each bedroom is thoughtfully designed with access to bathrooms, including a convenient Jack and Jill layout. Two possible well-positioned offices are perfect for those who work from home or need a dedicated space for yoga or workouts. Step outside and discover the expansive decks, inground pool, garden beds and sheds providing everything you need for sustainable living and outdoor hobbies in peaceful surroundings.
Zillow last checked: 8 hours ago
Listing updated: September 02, 2025 at 11:44am
Listing Provided by:
Tanya Carlson tanya@itrealtywow.com,
IT Realty, LLC
Bought with:
Lawrence Mahool
Helen Adams Realty
Source: Canopy MLS as distributed by MLS GRID,MLS#: 4249033
Facts & features
Interior
Bedrooms & bathrooms
- Bedrooms: 4
- Bathrooms: 5
- Full bathrooms: 4
- 1/2 bathrooms: 1
Primary bedroom
- Level: Upper
Dining room
- Level: Main
Laundry
- Level: Main
Living room
- Level: Main
Office
- Level: Main
Office
- Level: Upper
Heating
- Propane
Cooling
- Central Air
Appliances
- Included: Dishwasher, Disposal, Electric Water Heater
- Laundry: Laundry Room, Main Level
Features
- Flooring: Tile, Vinyl, Wood
- Basement: Apartment,Daylight,Exterior Entry,Finished,Interior Entry,Walk-Out Access
- Fireplace features: Family Room
Interior area
- Total structure area: 3,522
- Total interior livable area: 4,291 sqft
- Finished area above ground: 3,522
- Finished area below ground: 769
Property
Parking
- Total spaces: 2
- Parking features: Driveway, Attached Garage, Garage on Main Level
- Attached garage spaces: 2
- Has uncovered spaces: Yes
Features
- Levels: Two
- Stories: 2
- Patio & porch: Deck
- Pool features: In Ground
Lot
- Size: 2.40 Acres
- Features: Orchard(s), Private, Wooded
Details
- Additional structures: Shed(s), Other
- Parcel number: 06063175
- Zoning: AM6
- Special conditions: Standard
Construction
Type & style
- Home type: SingleFamily
- Architectural style: Traditional
- Property subtype: Single Family Residence
Materials
- Brick Full
- Roof: Shingle
Condition
- New construction: No
- Year built: 1992
Utilities & green energy
- Sewer: Septic Installed
- Water: Well
Community & neighborhood
Location
- Region: Matthews
- Subdivision: Providence Place
Other
Other facts
- Listing terms: Cash,Conventional,VA Loan
- Road surface type: Concrete, Paved
Price history
| Date | Event | Price |
|---|---|---|
| 8/29/2025 | Sold | $900,000-5.3%$210/sqft |
Source: | ||
| 5/1/2025 | Listed for sale | $950,000+107.2%$221/sqft |
Source: | ||
| 11/24/2015 | Sold | $458,500-6.4%$107/sqft |
Source: | ||
| 8/13/2015 | Listed for sale | $489,900+68.4%$114/sqft |
Source: Allen Tate Realtors #3105459 Report a problem | ||
| 6/8/2001 | Sold | $291,000$68/sqft |
Source: Public Record Report a problem | ||
Public tax history
| Year | Property taxes | Tax assessment |
|---|---|---|
| 2025 | $3,825 -5% | $765,700 +32.8% |
| 2024 | $4,029 +10.4% | $576,700 |
| 2023 | $3,651 -0.5% | $576,700 |
Find assessor info on the county website
Neighborhood: 28104
Nearby schools
GreatSchools rating
- 9/10Antioch ElementaryGrades: PK-5Distance: 1.6 mi
- 10/10Weddington Middle SchoolGrades: 6-8Distance: 2.5 mi
- 8/10Weddington High SchoolGrades: 9-12Distance: 2.6 mi
Schools provided by the listing agent
- Elementary: Antioch
- Middle: Weddington
- High: Weddington
Source: Canopy MLS as distributed by MLS GRID. This data may not be complete. We recommend contacting the local school district to confirm school assignments for this home.
Get a cash offer in 3 minutes
Find out how much your home could sell for in as little as 3 minutes with a no-obligation cash offer.
Estimated market value
$906,800
