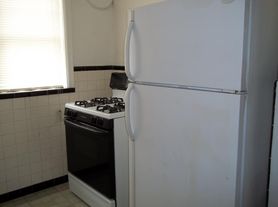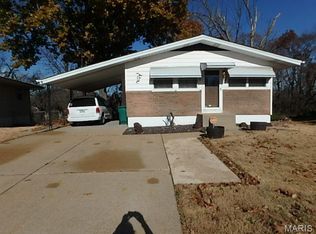This cozy home provides an inviting single-level living space. Thoughtfully updated throughoutboasting hardwood floors, ceramic tile in the kitchen, and shaker-style cabinetsit combines modern finishes with vintage charm. The neutral vinyl siding exterior keeps maintenance low and allows you to focus on what matters mostfeeling at home.
A sunny living room leads into a separate dining area, ideal for casual meals or entertaining guests. Down the hall, two well-proportioned bedrooms share an updated full bathroom featuring a tile shower surround. The large, walkup full unfinished basement offers versatile space
Nearby Public Schools
** Fairview Elementary School (Grades PK3)
** Jennings Junior High School
** Jennings High School
Nearby Parks
** River Des Peres Park
** Forest Park
Nearby Attractions
** Forest Park
Nearby Restaurants
** Local neighborhood diners, family cafes, and casual eateries line nearby corridors like Natural Bridge Road and Jennings Station Roadplus, Forest Park's dining options (including the iconic Boathouse restaurant) are only a short drive away.
Rental Requirements
** Monthly net income must be at least 3 x the rent
** Minimum credit score of 575600, considering debt-to-income ratio
** No evictions or rental judgments within the last 35 years
** Utilities must be placed in the tenant's name
** No felonies in the past 7 years; individual circumstances reviewed
** All adults must apply and be listed on the lease
** Any bankruptcy must be discharged for at least 3 years
** No outstanding balances with previous landlords
Resident Benefits Package (RBP)
** For $55.95/month, enjoy optional perks: liability insurance, credit building, identity theft protection, HVAC filter delivery, move-in concierge service, resident rewards, and on-demand pest control.
Don't miss your chance to call this lovely home your next place!
By submitting your information on this page you consent to being contacted by the Property Manager and RentEngine via SMS, phone, or email.
House for rent
$1,150/mo
7122 Dawson Pl, Saint Louis, MO 63136
2beds
886sqft
Price may not include required fees and charges.
Single family residence
Available now
No pets
-- A/C
-- Laundry
On street parking
-- Heating
What's special
Inviting single-level living spaceHardwood floorsSeparate dining areaTile shower surroundShaker-style cabinets
- 65 days |
- -- |
- -- |
Travel times
Looking to buy when your lease ends?
With a 6% savings match, a first-time homebuyer savings account is designed to help you reach your down payment goals faster.
Offer exclusive to Foyer+; Terms apply. Details on landing page.
Facts & features
Interior
Bedrooms & bathrooms
- Bedrooms: 2
- Bathrooms: 1
- Full bathrooms: 1
Features
- Flooring: Hardwood, Tile
- Has basement: Yes
Interior area
- Total interior livable area: 886 sqft
Property
Parking
- Parking features: On Street
- Details: Contact manager
Features
- Exterior features: Concierge
Details
- Parcel number: 14G230986
Construction
Type & style
- Home type: SingleFamily
- Property subtype: Single Family Residence
Community & HOA
Location
- Region: Saint Louis
Financial & listing details
- Lease term: 1 Year
Price history
| Date | Event | Price |
|---|---|---|
| 8/20/2025 | Listed for rent | $1,150+21.1%$1/sqft |
Source: Zillow Rentals | ||
| 7/15/2025 | Sold | -- |
Source: | ||
| 6/17/2025 | Pending sale | $59,400$67/sqft |
Source: | ||
| 5/23/2025 | Price change | $59,400-5.6%$67/sqft |
Source: | ||
| 5/9/2025 | Price change | $62,900-4.6%$71/sqft |
Source: | ||

