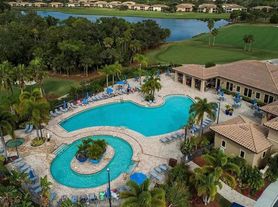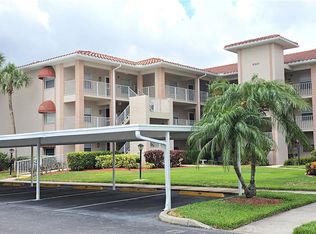LAST MINUTE CANCELLATION AVAILABLE FEB, MARCH, APRIL 2026 and beyond
Ask about our 2026 Season Pricing special! The tastefully decorated FIRST FLOOR Unit features NEWER furniture and comfortably sleeps 6! Currently available for the following months in 2026: FEBRUARY, MARCH, APRIL, MAY, JUNE, JULY, AUGUST, SPETEMBER, OCTOBER, NOVEMBER, DECEMBER. Currently available for the following months in 2027: JANUARY, FEBRUARY, MARCH, APRIL, MAY, JUNE, JULY, AUGUST, SEPTEMBER, OCTOBER, NOVEMBER, DECEMBER. FULLY FURNISHED 1st FLOOR Rental available in the sought-after GOLF COMMUNITY of River Strand! Bring your clubs and your clothes, we have got the rest covered!! Enjoy an amazing view of the golf course and nearby lakes from your screened in porch. Or head down to the award-winning clubhouse for dinner and drinks in between round after round of golf! This GATED Community features 27 CHAMPIONSHIP holes of golf, 8 lighted Har-Tru Tennis Courts, lighted Pickleball courts, a 3500 sq/ft Fitness Center (open 24 hours), two clubhouses, restaurant with gourmet chef, several bars, and multiple pools - including a resort-like main pool with poolside grill, sand "beach", and tiki bar! Or walk directly across the street to the community pool. One small $535 fee allows you access to all of these amenities (including GOLF) for the duration of your tenancy!! Transfer Membership to the River Strand Golf & Country Club is AVAILABLE, but optional. Current rate (subject to change) is $535 for the duration of your stay. Please direct any questions about this membership directly to River Strand Golf & Country Club. This FULLY FURNISHED TURNKEY unit is ready now! This tastefully decorated home features a king-size bed in the master, twins that can be converted to a king in the second bedroom, a brand-new sleeper sofa with a QUEEN size sofa bed, walk-in closets, stainless steel appliances, flat screen tvs, CABLE, HI-SPEED INTERNET (with WiFi) and laundry INSIDE of the unit! Wall-mounted TVs in bedroom and there is a full 2nd bathroom for your guests! Your unit comes with an ASSIGNED PARKING SPOT and a TON of guest parking for second/guest vehicles. River Strand is ideally located near the intersection of 64/75. Easy access to I-75 makes commuting a breeze. Tons of nearby shopping including the Outlet Mall in Ellenton (1 exit away), UTC Mall (2 exits away), and Lakewood Ranch Main Street (10 minutes away). Lakewood Ranch, Sarasota, Anna Maria Island, Tampa, and St. Pete are all nearby!! Short drive to some of the most beautiful beaches in the country! Fishing, boating, kayaking, or lounging at the beach.... it's all here!! Unit is available month-to-month, or for a period up to 1 year. Seasonal (December - April) rental rates are $4500/month (this includes ALL utilities). Summer rates (May - November) are $2150/month. Don't wait, this unit won't last! Gorgeous condo in one of the most sought-after communities in the area!! This unit books up quickly! Pets are considered on a case-by-case basis. Pet fee of $150 is NON-REFUNDABLE.
Condo for rent
$2,150/mo
7121 River Hammock Dr UNIT 102, Bradenton, FL 34212
2beds
1,156sqft
Price may not include required fees and charges.
Condo
Available Sun Feb 1 2026
Central air
In unit laundry
1 Carport space parking
Electric, central
What's special
Gated communityMultiple poolsTon of guest parkingAssigned parking spotFully furnished turnkey unitFlat screen tvsWall-mounted tvs in bedroom
- 19 hours |
- -- |
- -- |
Zillow last checked: 8 hours ago
Listing updated: December 04, 2025 at 05:18am
Travel times
Looking to buy when your lease ends?
Consider a first-time homebuyer savings account designed to grow your down payment with up to a 6% match & a competitive APY.
Facts & features
Interior
Bedrooms & bathrooms
- Bedrooms: 2
- Bathrooms: 2
- Full bathrooms: 2
Rooms
- Room types: Breakfast Nook
Heating
- Electric, Central
Cooling
- Central Air
Appliances
- Included: Dishwasher, Disposal, Dryer, Microwave, Range, Refrigerator, Washer
- Laundry: In Unit, Inside, Laundry Room
Features
- Crown Molding, Exhaust Fan, Individual Climate Control, Open Floorplan, Solid Wood Cabinets, Stone Counters, Storage, Thermostat, View, Walk-In Closet(s)
- Flooring: Carpet
Interior area
- Total interior livable area: 1,156 sqft
Property
Parking
- Total spaces: 1
- Parking features: Assigned, Carport, Off Street, Covered
- Has carport: Yes
- Details: Contact manager
Features
- Stories: 1
- Exterior features: Assigned, Balcony, Blinds, Cable TV, Cable included in rent, Clubhouse, Covered, Crown Molding, Electric Water Heater, Electricity included in rent, Elevator(s), Exhaust Fan, Fire Alarm, Fitness Center, Floor Covering: Ceramic, Flooring: Ceramic, Garbage included in rent, Gated, Gated Community, Golf, Golf Carts OK, Golf Course, Great Room, Grounds Care included in rent, Guest, Heating system: Central, Heating: Electric, Icon Management, In Ground, Inside, Inside Utility, Internet included in rent, Lake, Lake Front, Laundry Room, Laundry included in rent, Maintenance, Off Street, Open, Open Floorplan, Park, Pickleball Court(s), Playground, Pool, Rear Porch, Recreation Facilities, Recreational included in rent, Reserved, Screened, Security, Security Gate, Sewage included in rent, Sidewalks, Smoke Detector(s), Solid Wood Cabinets, Stone Counters, Storage, Storage Rooms, Tennis Court(s), Thermostat, Utilities fee required, View Type: Golf Course, View Type: Lake, Walk-In Closet(s), Water included in rent, Waterfront
- Has view: Yes
- View description: Water View
- Has water view: Yes
- Water view: Waterfront
Details
- Parcel number: 1101826109
Construction
Type & style
- Home type: Condo
- Property subtype: Condo
Condition
- Year built: 2013
Utilities & green energy
- Utilities for property: Cable, Cable Available, Electricity, Garbage, Internet, Sewage, Water
Community & HOA
Community
- Features: Clubhouse, Fitness Center, Playground, Tennis Court(s)
- Security: Gated Community
HOA
- Amenities included: Fitness Center, Tennis Court(s)
Location
- Region: Bradenton
Financial & listing details
- Lease term: Month To Month
Price history
| Date | Event | Price |
|---|---|---|
| 12/4/2025 | Listed for rent | $2,150$2/sqft |
Source: Stellar MLS #A4674133 | ||
| 10/30/2025 | Listing removed | $2,150$2/sqft |
Source: Stellar MLS #A4553109 | ||
| 9/29/2025 | Listing removed | $325,000$281/sqft |
Source: | ||
| 7/8/2025 | Listed for sale | $325,000-1.2%$281/sqft |
Source: | ||
| 6/30/2025 | Price change | $2,150-8.5%$2/sqft |
Source: Stellar MLS #A4553109 | ||
Neighborhood: Heritage Harbour
There are 3 available units in this apartment building

