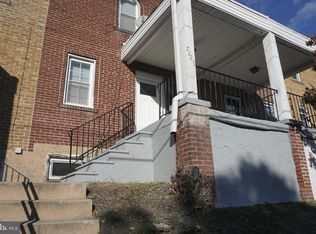Sold for $185,000 on 07/19/23
$185,000
7121 Guilford Rd, Upper Darby, PA 19082
4beds
960sqft
Townhouse
Built in 1925
1,307 Square Feet Lot
$202,000 Zestimate®
$193/sqft
$1,755 Estimated rent
Home value
$202,000
$188,000 - $216,000
$1,755/mo
Zestimate® history
Loading...
Owner options
Explore your selling options
What's special
Welcome to 7121 Guilford! Located in the heart of Upper Darby, this lovely row home has been fully updated! When you walk up to your spacious front porch you enter this hidden gem. Original refinished hardwood floors throughout the first floor, will instantly leave you breathless. This home has so much natural light during the day, just open your windows and let the sun shine on in! Spacious living room, NEW kitchen, including a dishwasher. Then you will be led to the back bedroom that includes a full bathroom. Plenty of storage space as well. Upstairs you will come to the BRAND NEW refinished bathroom with gorgeous epoxy flooring. The master upstairs features two spacious closets. The 3rd bedroom also features a spacious closet. If you head to the basement you will find bedroom 4. This room can be used as a bedroom, office, playroom- the options are endless! Come out of the basement room and outback you will find a nice lot across the alleyway for gardening, or entertainment! Features your very own spot as well so you can pull right up and enter through the back if you wish!
Zillow last checked: 8 hours ago
Listing updated: July 19, 2023 at 08:07am
Listed by:
Lauren Shull 484-684-4132,
CG Realty, LLC
Bought with:
Thomas Greer, RS324020
Coldwell Banker Realty
Source: Bright MLS,MLS#: PADE2043774
Facts & features
Interior
Bedrooms & bathrooms
- Bedrooms: 4
- Bathrooms: 2
- Full bathrooms: 2
- Main level bathrooms: 2
- Main level bedrooms: 4
Basement
- Area: 0
Heating
- Hot Water, Natural Gas
Cooling
- None
Appliances
- Included: Gas Water Heater
Features
- Basement: Partially Finished
- Has fireplace: No
Interior area
- Total structure area: 960
- Total interior livable area: 960 sqft
- Finished area above ground: 960
- Finished area below ground: 0
Property
Parking
- Total spaces: 1
- Parking features: Paved, Under Home Parking, Alley Access, Driveway
- Uncovered spaces: 1
Accessibility
- Accessibility features: None
Features
- Levels: Two
- Stories: 2
- Pool features: None
Lot
- Size: 1,307 sqft
- Dimensions: 16.00 x 80.00
- Features: Additional Lot(s)
Details
- Additional structures: Above Grade, Below Grade
- Parcel number: 16020107000
- Zoning: RESIDENTIAL
- Special conditions: Standard
Construction
Type & style
- Home type: Townhouse
- Architectural style: A-Frame
- Property subtype: Townhouse
Materials
- Brick, Block, Mixed
- Foundation: Brick/Mortar
Condition
- New construction: No
- Year built: 1925
- Major remodel year: 2023
Utilities & green energy
- Sewer: Public Sewer
- Water: Public
Community & neighborhood
Location
- Region: Upper Darby
- Subdivision: Stonehurst
- Municipality: UPPER DARBY TWP
Other
Other facts
- Listing agreement: Exclusive Agency
- Listing terms: Cash,Conventional,FHA,PHFA,Negotiable
- Ownership: Fee Simple
Price history
| Date | Event | Price |
|---|---|---|
| 7/19/2023 | Sold | $185,000$193/sqft |
Source: | ||
| 4/11/2023 | Contingent | $185,000$193/sqft |
Source: | ||
| 3/29/2023 | Listed for sale | $185,000+430.1%$193/sqft |
Source: | ||
| 8/3/2012 | Listing removed | $34,900$36/sqft |
Source: The People's Choice Real Estate #6079682 | ||
| 7/10/2012 | Price change | $34,900+7.4%$36/sqft |
Source: The People's Choice Real Estate #6079682 | ||
Public tax history
| Year | Property taxes | Tax assessment |
|---|---|---|
| 2025 | $2,779 +3.5% | $63,500 |
| 2024 | $2,686 +1% | $63,500 |
| 2023 | $2,660 +2.8% | $63,500 |
Find assessor info on the county website
Neighborhood: 19082
Nearby schools
GreatSchools rating
- 2/10Stonehurst Hills El SchoolGrades: 1-5Distance: 0.1 mi
- 3/10Beverly Hills Middle SchoolGrades: 6-8Distance: 0.7 mi
- 3/10Upper Darby Senior High SchoolGrades: 9-12Distance: 1.4 mi
Schools provided by the listing agent
- District: Upper Darby
Source: Bright MLS. This data may not be complete. We recommend contacting the local school district to confirm school assignments for this home.

Get pre-qualified for a loan
At Zillow Home Loans, we can pre-qualify you in as little as 5 minutes with no impact to your credit score.An equal housing lender. NMLS #10287.
Sell for more on Zillow
Get a free Zillow Showcase℠ listing and you could sell for .
$202,000
2% more+ $4,040
With Zillow Showcase(estimated)
$206,040