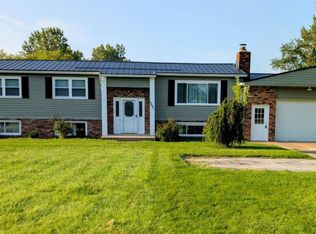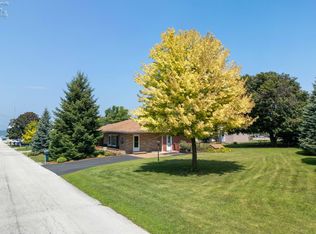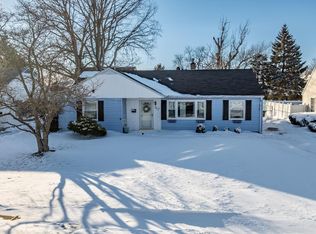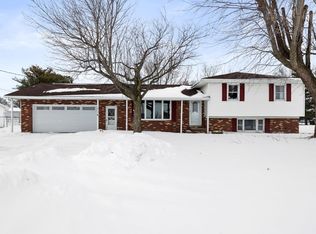Opportunity Awaits In This Large Farmhouse With A 30x36 Pole Building In The Heart Of Marblehead! Peek-a-boo Views Of East Harbor And Lake Erie From The 2nd Floor. Large Lot With Plenty Of Room For Storing That Boat Or Camper. While This Home Does Need Work, It Does Check Many Boxes. Bring Your Toolbelt And Build Some Sweat Equity With This Vacationland Fixer Upper! 10 Yr Old Shingle And Metal Roofing. Rear Shed And Pole Building. Large 4-bedroom Home Prime For Renovation. Potential To Flip Driveway To Rear Entry. There Could Be Room Out Back For Additional Pole Building If Permitted. Any Potential Rear Building Lot Split Would Need To Be Approved By Zoning, Ask List Agent For Details. Zoned R-3. Leased Dockage Just Down The Street. This Location Is Close To It All Including Mazurik And Dempsey Boat Ramps, East Harbor State Park / Beach, Ferries To The Islands, Etc. Imagine The Possibilities With This Large Home, Lot, And Barn In The Middle Of Marblehead. Welcome To Lake Life!
For sale
$280,000
7121 E Harbor Rd, Lakeside Marblehead, OH 43440
4beds
2,536sqft
Est.:
Single Family Residence
Built in 1939
0.59 Acres Lot
$-- Zestimate®
$110/sqft
$-- HOA
What's special
Large farmhouseLarge lot
- 307 days |
- 822 |
- 15 |
Zillow last checked: 8 hours ago
Listing updated: January 30, 2026 at 03:02am
Listed by:
Jeffrey Brower 216-280-7035 jeffbrower@kw.com,
KW Greater Cleveland Northeast
Source: Firelands MLS,MLS#: 20251158Originating MLS: Firelands MLS
Tour with a local agent
Facts & features
Interior
Bedrooms & bathrooms
- Bedrooms: 4
- Bathrooms: 2
- Full bathrooms: 2
Rooms
- Room types: Workshop
Primary bedroom
- Area: 0
- Dimensions: 0 x 0
Bedroom 2
- Area: 0
- Dimensions: 0 x 0
Bedroom 3
- Area: 0
- Dimensions: 0 x 0
Bedroom 4
- Area: 0
- Dimensions: 0 x 0
Bedroom 5
- Area: 0
- Dimensions: 0 x 0
Bathroom
- Level: Main
Bathroom 1
- Level: Second
Dining room
- Features: Combo
- Area: 0
- Dimensions: 0 x 0
Family room
- Area: 0
- Dimensions: 0 x 0
Kitchen
- Area: 0
- Dimensions: 0 x 0
Living room
- Area: 0
- Dimensions: 0 x 0
Heating
- Gas, Baseboard, Hot Water
Appliances
- Included: Refrigerator
- Laundry: None
Features
- Basement: Crawl Space,Sump Pump
- Has fireplace: Yes
- Fireplace features: Other
Interior area
- Total structure area: 2,536
- Total interior livable area: 2,536 sqft
Property
Parking
- Total spaces: 4
- Parking features: Detached, Off Street
- Garage spaces: 4
Features
- Levels: Two
- Stories: 2
- Has view: Yes
- View description: Lake
- Has water view: Yes
- Water view: Lake
Lot
- Size: 0.59 Acres
Details
- Additional structures: Shed/Storage
- Parcel number: 0141235016466000
- Other equipment: Sump Pump
Construction
Type & style
- Home type: SingleFamily
- Property subtype: Single Family Residence
Materials
- Vinyl Siding
- Roof: Asphalt
Condition
- Year built: 1939
Utilities & green energy
- Electric: 200+ Amp Service, ON
- Sewer: Public Sewer
- Water: Public
Community & HOA
Community
- Subdivision: Vogt
Location
- Region: Lakeside Marblehead
Financial & listing details
- Price per square foot: $110/sqft
- Tax assessed value: $270,030
- Annual tax amount: $3,220
- Price range: $280K - $280K
- Date on market: 4/3/2025
- Date available: 01/01/1800
Estimated market value
Not available
Estimated sales range
Not available
$2,392/mo
Price history
Price history
| Date | Event | Price |
|---|---|---|
| 6/26/2025 | Price change | $280,000-3.4%$110/sqft |
Source: Firelands MLS #20251158 Report a problem | ||
| 4/28/2025 | Price change | $290,000-6.5%$114/sqft |
Source: Firelands MLS #20251158 Report a problem | ||
| 4/3/2025 | Price change | $310,000+3.3%$122/sqft |
Source: Firelands MLS #20251158 Report a problem | ||
| 2/22/2025 | Listed for sale | $300,000+253.4%$118/sqft |
Source: Owner Report a problem | ||
| 1/23/2015 | Sold | $84,900-34.2%$33/sqft |
Source: Agent Provided Report a problem | ||
Public tax history
Public tax history
| Year | Property taxes | Tax assessment |
|---|---|---|
| 2024 | $3,221 +26.8% | $94,510 +27.8% |
| 2023 | $2,541 -0.5% | $73,940 |
| 2022 | $2,553 -0.3% | $73,940 +0% |
Find assessor info on the county website
BuyAbility℠ payment
Est. payment
$1,718/mo
Principal & interest
$1366
Property taxes
$254
Home insurance
$98
Climate risks
Neighborhood: 43440
Nearby schools
GreatSchools rating
- 7/10Danbury Elementary SchoolGrades: PK-5Distance: 2.2 mi
- 7/10Danbury Middle SchoolGrades: 6-8Distance: 2.3 mi
- 7/10Danbury High SchoolGrades: 9-12Distance: 2.2 mi
Schools provided by the listing agent
- District: Danbury
Source: Firelands MLS. This data may not be complete. We recommend contacting the local school district to confirm school assignments for this home.
- Loading
- Loading



