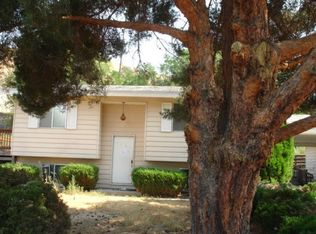Sold
Price Unknown
7120 W Hill Rd, Boise, ID 83714
4beds
2baths
2,552sqft
Single Family Residence
Built in 1963
1.43 Acres Lot
$864,900 Zestimate®
$--/sqft
$3,079 Estimated rent
Home value
$864,900
$804,000 - $934,000
$3,079/mo
Zestimate® history
Loading...
Owner options
Explore your selling options
What's special
PRIVATE 1.43 ACRE RETREAT in the city bordering city owned open space.NO HOA or CCR's.Wonderful well maintained no maintenance BRICK HOME with DAYLIGHT BASEMENT.Property backs to foothills with NO Back yard Neighbors.TONS of NATURAL LIGHT, Large Windows, south facing maintenance free decking.RIDE, HIKE, BIKE within walking distance from property onto HUNDREDS OF ACRES of Ridge to River Foothill Trails.Newer 20K heating/cooling system, double pane windows, well pump/pressure tank, main line, and roof.Hardwood flooring in living room and master.SECLUDED and PRIVATE yet 10 mins from downtown Boise, 5 mins to golf courses/parks, 45 mins to downhill/snowboarding/nordic skiing.ESCAPE THE CITY AND FALL IN LOVE WITH NATURE AGAIN!!!
Zillow last checked: 8 hours ago
Listing updated: April 16, 2025 at 06:13am
Listed by:
Heidi Skerratt 208-571-2584,
Fathom Realty
Bought with:
Will Kemper
Windermere Real Estate Professionals
Source: IMLS,MLS#: 98937270
Facts & features
Interior
Bedrooms & bathrooms
- Bedrooms: 4
- Bathrooms: 2
- Main level bathrooms: 1
- Main level bedrooms: 2
Primary bedroom
- Level: Main
- Area: 216
- Dimensions: 12 x 18
Bedroom 2
- Level: Main
- Area: 204
- Dimensions: 12 x 17
Bedroom 3
- Level: Lower
- Area: 270
- Dimensions: 15 x 18
Bedroom 4
- Level: Lower
- Area: 144
- Dimensions: 12 x 12
Family room
- Level: Lower
- Area: 594
- Dimensions: 22 x 27
Kitchen
- Level: Main
- Area: 135
- Dimensions: 9 x 15
Living room
- Level: Main
- Area: 360
- Dimensions: 15 x 24
Heating
- Electric, Forced Air, Heat Pump, Wood
Cooling
- Central Air
Appliances
- Included: Electric Water Heater, Water Heater, Dishwasher, Oven/Range Built-In, Refrigerator
Features
- Den/Office, Family Room, Rec/Bonus, Two Master Bedrooms, Breakfast Bar, Pantry, Laminate Counters, Number of Baths Main Level: 1, Number of Baths Below Grade: 1
- Flooring: Hardwood, Concrete, Vinyl
- Basement: Daylight,Walk-Out Access
- Has fireplace: Yes
- Fireplace features: Insert, Wood Burning Stove
Interior area
- Total structure area: 2,552
- Total interior livable area: 2,552 sqft
- Finished area above ground: 1,276
- Finished area below ground: 1,276
Property
Parking
- Total spaces: 2
- Parking features: Attached, RV Access/Parking
- Attached garage spaces: 2
Features
- Levels: Single with Below Grade
- Patio & porch: Covered Patio/Deck
- Fencing: Partial,Fence/Livestock
- Has view: Yes
Lot
- Size: 1.43 Acres
- Features: 1 - 4.99 AC, Garden, Horses, Views, Borders Public Owned Land, Chickens, Rolling Slope, Winter Access, Auto Sprinkler System, Manual Sprinkler System, Partial Sprinkler System, Pressurized Irrigation Sprinkler System
Details
- Additional structures: Corral(s)
- Parcel number: S0513417370
- Zoning: R-1C
- Horses can be raised: Yes
Construction
Type & style
- Home type: SingleFamily
- Property subtype: Single Family Residence
Materials
- Brick, Frame
- Foundation: Slab
- Roof: Composition
Condition
- Year built: 1963
Utilities & green energy
- Sewer: Septic Tank
- Water: Well
- Utilities for property: Cable Connected, Broadband Internet
Community & neighborhood
Location
- Region: Boise
Other
Other facts
- Listing terms: Cash,Conventional
- Ownership: Fee Simple
Price history
Price history is unavailable.
Public tax history
| Year | Property taxes | Tax assessment |
|---|---|---|
| 2025 | $2,984 +5.3% | $482,400 +6.5% |
| 2024 | $2,835 -1.1% | $453,100 +7.6% |
| 2023 | $2,866 +0% | $421,200 -7.4% |
Find assessor info on the county website
Neighborhood: 83714
Nearby schools
GreatSchools rating
- 5/10Shadow Hills Elementary SchoolGrades: PK-6Distance: 0.6 mi
- 4/10Riverglen Jr High SchoolGrades: 7-9Distance: 0.4 mi
- 5/10Capital Senior High SchoolGrades: 9-12Distance: 2.9 mi
Schools provided by the listing agent
- Elementary: Pierce Park
- Middle: River Glen Jr
- High: Boise
- District: Boise School District #1
Source: IMLS. This data may not be complete. We recommend contacting the local school district to confirm school assignments for this home.
