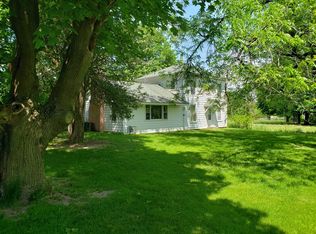Closed
$395,000
7120 Tryon Grove Rd, Richmond, IL 60071
4beds
--sqft
Single Family Residence
Built in 1840
10.7 Acres Lot
$-- Zestimate®
$--/sqft
$2,403 Estimated rent
Home value
Not available
Estimated sales range
Not available
$2,403/mo
Zestimate® history
Loading...
Owner options
Explore your selling options
What's special
Live the Farmette lifestyle! Adorable update Farmhouse on a bit over 10 acres of gorgeous land~ New flooring, New electrical, New Roof, New Siding, New Furnace ~ Nothing but beauty surrounds this home. True Hearth Room big enough for hosting all your holiday gatherings! 1st floor bedroom and full bath ~ Generous Living room ~ We all want a true "mud room", right?! Bring the horses, chickens and kids! So close to town and just a skip and hop away from Wisconsin! Come live the country lifestyle! Bring your ideas and suspenders!
Zillow last checked: 8 hours ago
Listing updated: August 18, 2023 at 09:36am
Listing courtesy of:
Andrea Lee Sullivan 224-577-9004,
Keller Williams North Shore West
Bought with:
Peggy Seiling
Lakes Realty Group
Source: MRED as distributed by MLS GRID,MLS#: 11793010
Facts & features
Interior
Bedrooms & bathrooms
- Bedrooms: 4
- Bathrooms: 2
- Full bathrooms: 2
Primary bedroom
- Features: Flooring (Wood Laminate)
- Level: Main
- Area: 153 Square Feet
- Dimensions: 9X17
Bedroom 2
- Features: Flooring (Wood Laminate)
- Level: Second
- Area: 132 Square Feet
- Dimensions: 11X12
Bedroom 3
- Features: Flooring (Wood Laminate)
- Level: Second
- Area: 99 Square Feet
- Dimensions: 9X11
Bedroom 4
- Features: Flooring (Wood Laminate)
- Level: Second
- Area: 81 Square Feet
- Dimensions: 9X9
Dining room
- Features: Flooring (Wood Laminate)
- Level: Main
- Area: 253 Square Feet
- Dimensions: 23X11
Kitchen
- Features: Kitchen (Eating Area-Breakfast Bar, Eating Area-Table Space), Flooring (Wood Laminate)
- Level: Main
- Area: 220 Square Feet
- Dimensions: 22X10
Laundry
- Level: Main
- Area: 100 Square Feet
- Dimensions: 10X10
Living room
- Features: Flooring (Wood Laminate)
- Level: Main
- Area: 275 Square Feet
- Dimensions: 25X11
Mud room
- Level: Main
- Area: 100 Square Feet
- Dimensions: 10X10
Heating
- Natural Gas, Forced Air
Cooling
- Central Air
Appliances
- Included: Range, Microwave, Dishwasher, Refrigerator, Washer, Dryer, Water Softener Owned
- Laundry: Main Level
Features
- 1st Floor Bedroom, 1st Floor Full Bath
- Basement: Unfinished,Cellar,Partial
- Number of fireplaces: 1
- Fireplace features: Other
Interior area
- Total structure area: 0
Property
Parking
- Total spaces: 10
- Parking features: Gravel, Off Street, Driveway, On Site, Owned
- Has uncovered spaces: Yes
Accessibility
- Accessibility features: No Disability Access
Features
- Stories: 1
Lot
- Size: 10.70 Acres
Details
- Additional structures: Barn(s)
- Parcel number: 0419400022
- Special conditions: Exclusions-Call List Office
Construction
Type & style
- Home type: SingleFamily
- Architectural style: Farmhouse
- Property subtype: Single Family Residence
Materials
- Vinyl Siding
- Roof: Asphalt
Condition
- New construction: No
- Year built: 1840
Utilities & green energy
- Sewer: Septic Tank
- Water: Well
Community & neighborhood
Location
- Region: Richmond
Other
Other facts
- Listing terms: Conventional
- Ownership: Fee Simple
Price history
| Date | Event | Price |
|---|---|---|
| 8/18/2023 | Sold | $395,000-7.1% |
Source: | ||
| 6/8/2023 | Contingent | $425,000 |
Source: | ||
| 5/26/2023 | Listed for sale | $425,000 |
Source: | ||
Public tax history
| Year | Property taxes | Tax assessment |
|---|---|---|
| 2020 | $6,002 | $69,097 +4.3% |
| 2019 | -- | $66,223 +5.8% |
| 2018 | $5,897 +0.8% | $62,576 +6.3% |
Find assessor info on the county website
Neighborhood: 60071
Nearby schools
GreatSchools rating
- 6/10Richmond Grade SchoolGrades: PK-5Distance: 2.6 mi
- 6/10Nippersink Middle SchoolGrades: 6-8Distance: 2.6 mi
- 8/10Richmond-Burton High SchoolGrades: 9-12Distance: 1.6 mi
Schools provided by the listing agent
- High: Richmond-Burton Community High S
- District: 158
Source: MRED as distributed by MLS GRID. This data may not be complete. We recommend contacting the local school district to confirm school assignments for this home.
Get pre-qualified for a loan
At Zillow Home Loans, we can pre-qualify you in as little as 5 minutes with no impact to your credit score.An equal housing lender. NMLS #10287.
