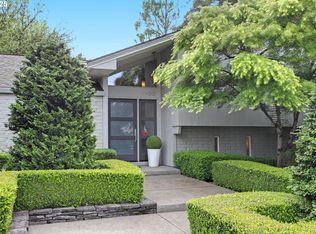Rare opportunity to own a spectacular south facing lot in Montclair with pool. Remodeled 70s ranch with vaulted ceilings, hardwood floors, outdoor living areas all harmoniously flowing together for amazing summer family and friend gatherings. Classic 70s lower level with entertaining bar and rec room. Michael Schultz landscape design modernizes this classic home.
This property is off market, which means it's not currently listed for sale or rent on Zillow. This may be different from what's available on other websites or public sources.
