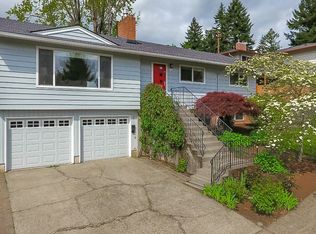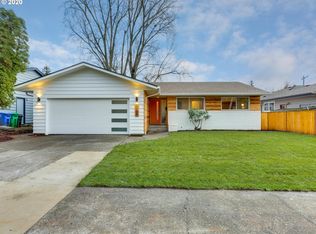Wonderful Spacious Home in the Heart of Hillsdale! Short distance to shopping & dining, Wilson HS & Rieke Elem! Furnace & AC in 2018. Quartz counter tops in 2020. Milgard vinyl windows, HardiePlank siding, and exterior wall insulation in 2022. Re-pipe with PEX-A in 2023.
This property is off market, which means it's not currently listed for sale or rent on Zillow. This may be different from what's available on other websites or public sources.

